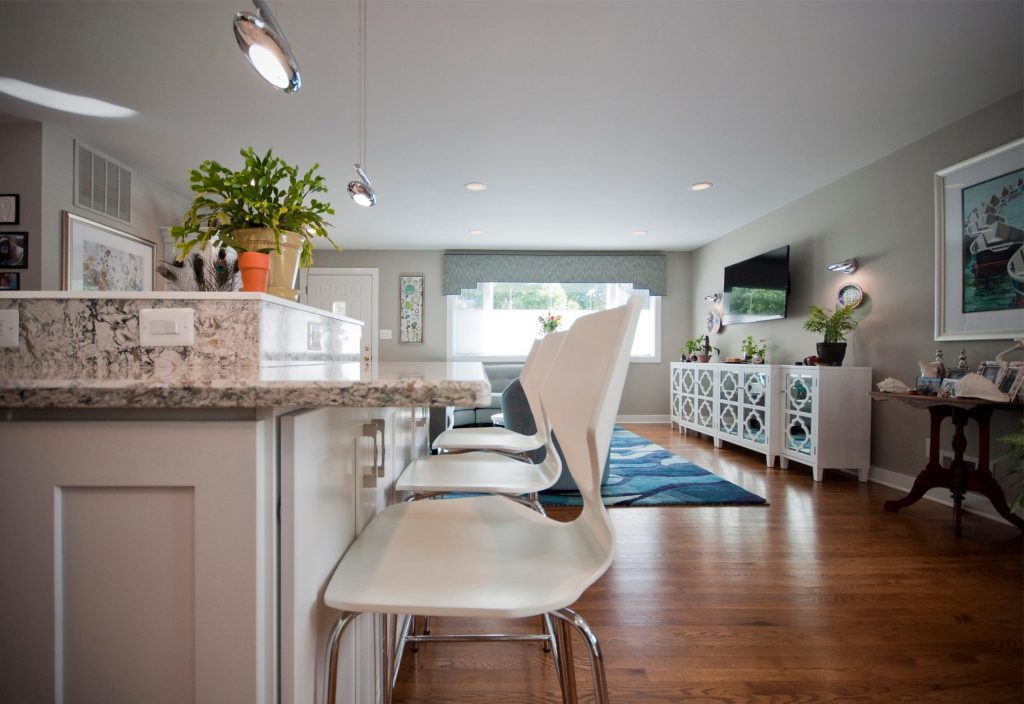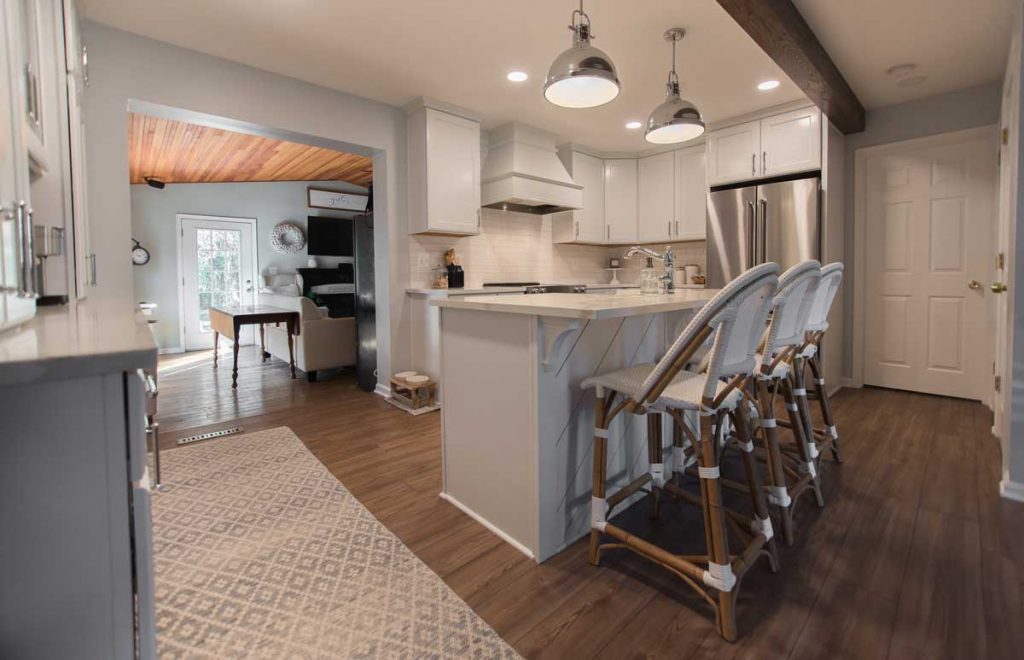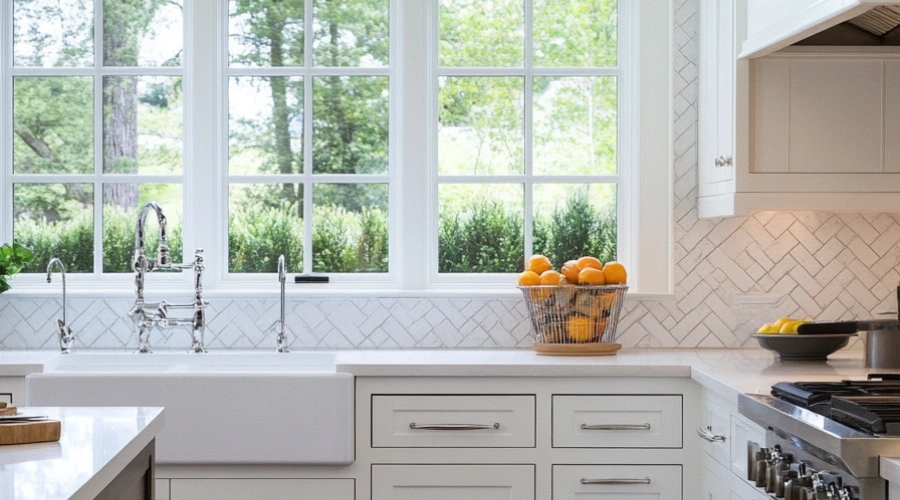
Kitchens are unique spaces: they offer a dynamic place of convergence where meals are prepared, conversations spark, tasks are completed, and life decisions unfold. But, for some homeowners, their kitchen doesn’t quite suit their needs anymore and they’ve outgrown the space literally or metaphorically.
In this post, we’ll review two renovations – one small and one large – where a family and a couple made decisions to reshape their kitchens and experiences in their homes.
The Small Kitchen Renovation > The Modern Farmhouse Kitchen with a Nautical Touch
Problem – This cramped, dark kitchen in this small, stylish Sykesville home craved a remodel offering functionality and fun. A previous homeowner had remodeled to create an open floor plan in the kitchen and dining room areas, yet the kitchen still lacked what the resident family of four needed: counterspace; storage; better seating for conversation and homework; and, perhaps most importantly, a coffee bar (we love coffee, too!).
Solution – After listening to the family’s needs, we developed a plan to maximize their budget, provide ultimate functionality, and apply a contemporary kitchen design that left the original footprint intact (satisfying practical and budgetary needs). After a few internal discussions, they were ready to move ahead and make the most of this central room.
The plan included:
- a slight narrowing of a doorway to increase the cabinet area
- a new, spacious hutch created by stacking cabinets and the judicious use of glass-front cabinets for display
- the selection of budget-friendly solid white cabinets, countertops, and backsplash along with sleek stainless steel appliances to create a lighter, brighter environment
- modern, affordable, strategically placed lighting
- a collection of appealing design elements such as a stylized hood over the stove, apron sink, renovated beam with rustic wood casing, and white wooden nautical shiplap placed prominently on the island facade
The project also required removing a small kitchen table and shifting meal consumption to the front dining room, which was easily accessible via the open floor plan.
The finished product and new flow provide the backdrop for the family and guests to share daily activities and special events in this lighter, brighter, functional, and fun space.

The Large Kitchen Renovation > The “Good Morning, Kitchen!”
Problem – This story may be a familiar one: an empty-nester Howard County couple living in their split-level ranch had grown tired of their cramped, cave-like 1970s kitchen. They needed a significant remodel that would eliminate their growing sense of claustrophobia, modernize entertaining by eliminating the shuttling of food and drinks to and from the kitchen, and encourage natural conversation with friends and family. Their isolated kitchen had become completely outmoded; it was time to swap old routines for new ones.
Solution – Following a few meetings with other local contractors, the couple was ready to hear our ideas. One of our designs mapped out a dramatic, yet truly functional open space that connected the kitchen and dining area; shortly after reviewing the plan, they called to say that our dramatic plan would transform their space. They also shared that they were very grateful to find someone who carefully listened to their wants and needs.
The plan included:
- a complete rework of the kitchen footprint
- the removal of non-loadbearing wall
- Opening the ceiling to accommodate new addition of transom windows
- the installation of a large island to create more workspace and seating; and invite socialization
- a seamless, happy connection with the dining room (which received a renovation as well)
The newly remodeled areas offer the variable flow, light, and expansion needed to metamorphosize the kitchen/dining room areas into the heart of the home. And, each morning, as the couple walks down the stairs from their bedroom, they peer into the kitchen and say, “Good morning, kitchen!” (True story.)




