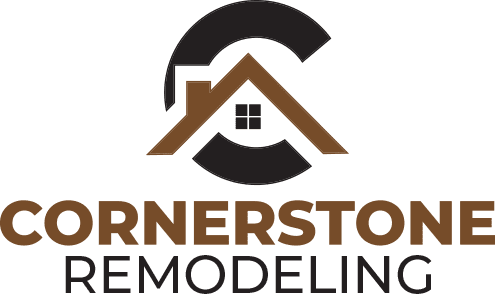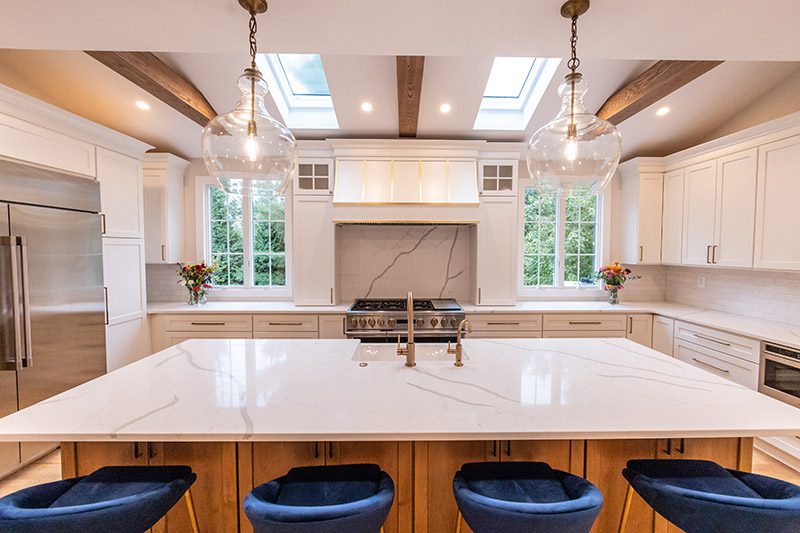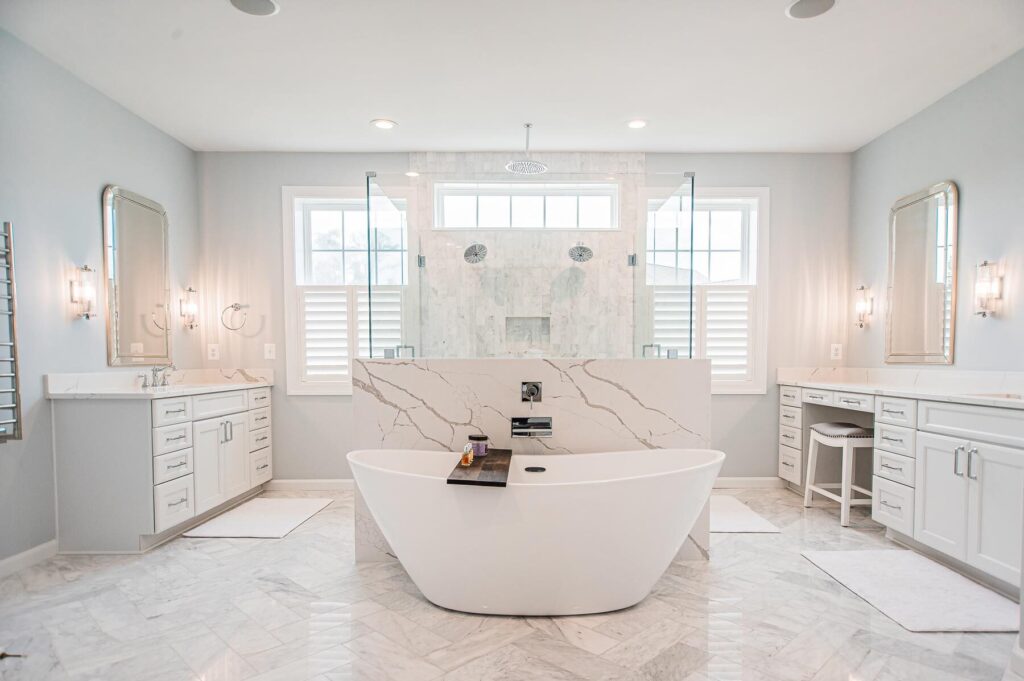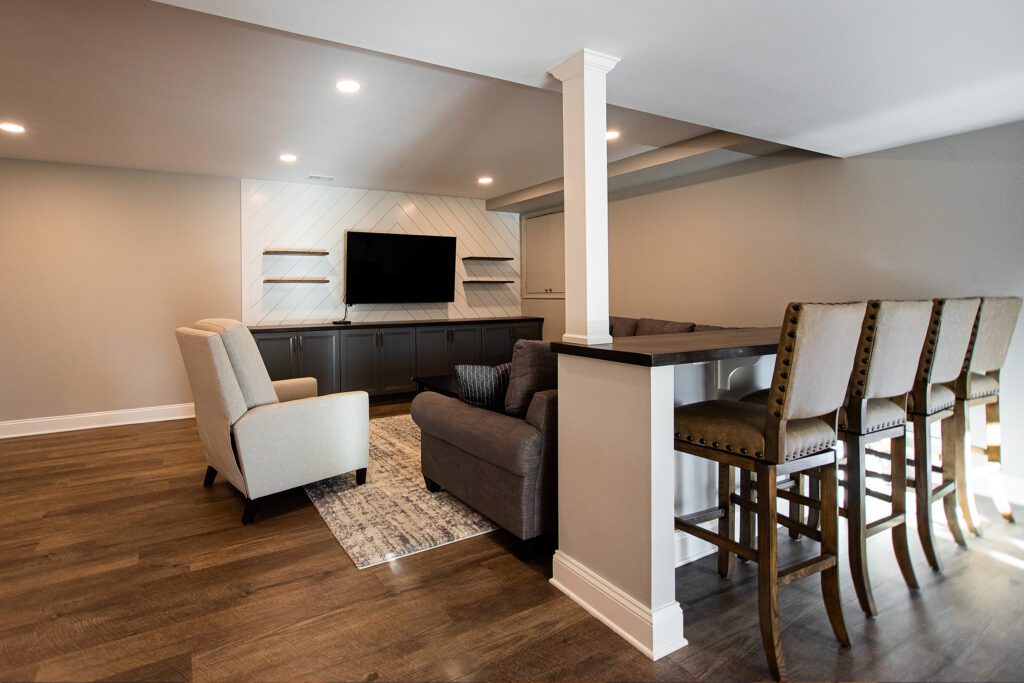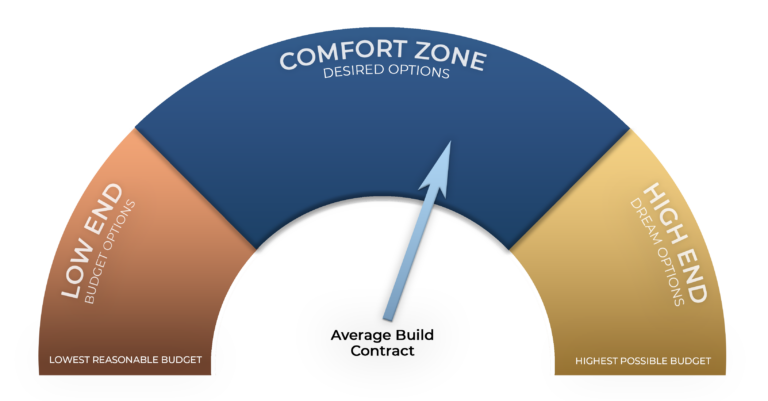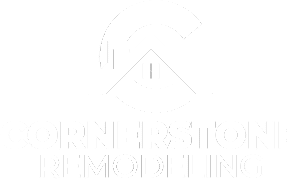kitchen remodel pricing
Kitchen Project Investment Breakdown
Level One Kitchen
Smaller scale renovation, basic finishes
$
60k+
-
Rip and Replace: cabinet layout remains the same
-
Floor replacement in kitchen area only
-
Existing appliance location remains the same
-
Minimal electrical work
-
Semi-custom cabinetry
-
Level One Granite/Quartz
-
Level One Plumbing Fixtures
-
Basic backsplash tile (ceramic)
Level Two Kitchen
Medium scale renovation, mid-level finishes
$
90k+
-
Expanding kitchen space into adjacent room(s)
-
Floor replacement in affected areas
-
Reconfiguration of cabinet layout
-
Moderate electrical work
-
Semi-custom cabinetry and vent hood
-
Level Two Granite/Quartz
-
Level Two Plumbing Fixtures
-
Mid-level backsplash tile (ceramic)
Level Three Kitchen
Large scale renovation, high end finishes
$
130k+
-
Expanding kitchen space into adjacent rooms, and/or adding space with bump out
-
Floor replacement on entire main level
-
Reconfiguration of cabinet layout
-
Entire new electrical layout
-
Custom cabinetry and vent hood
-
Exotic Granite or Quartz countertops
-
Level Three Plumbing Fixtures
-
Natural Stone tile backsplash
