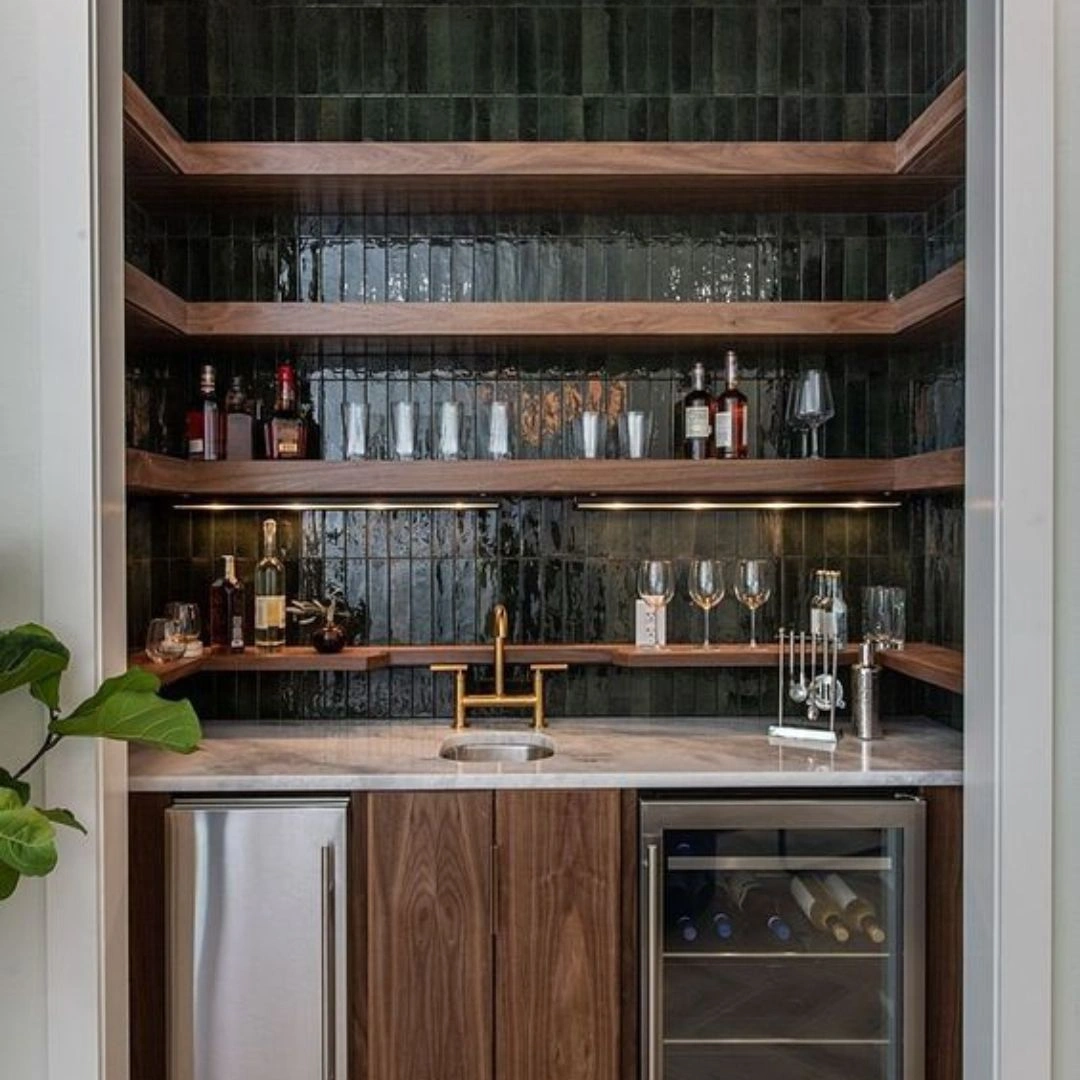When it comes to transforming a small kitchen, a well-designed island can make all the difference. Small kitchen islands are more than just a stylish addition—they bring extra workspace, storage, and versatility to compact kitchens. With the right design approach, a small kitchen island can enhance the efficiency of your space without overwhelming it. Let’s explore a variety of small kitchen island ideas that balance form and function, and how Cornerstone Remodeling can help bring your dream kitchen to life.
Compact Kitchen Islands with Built-In Storage
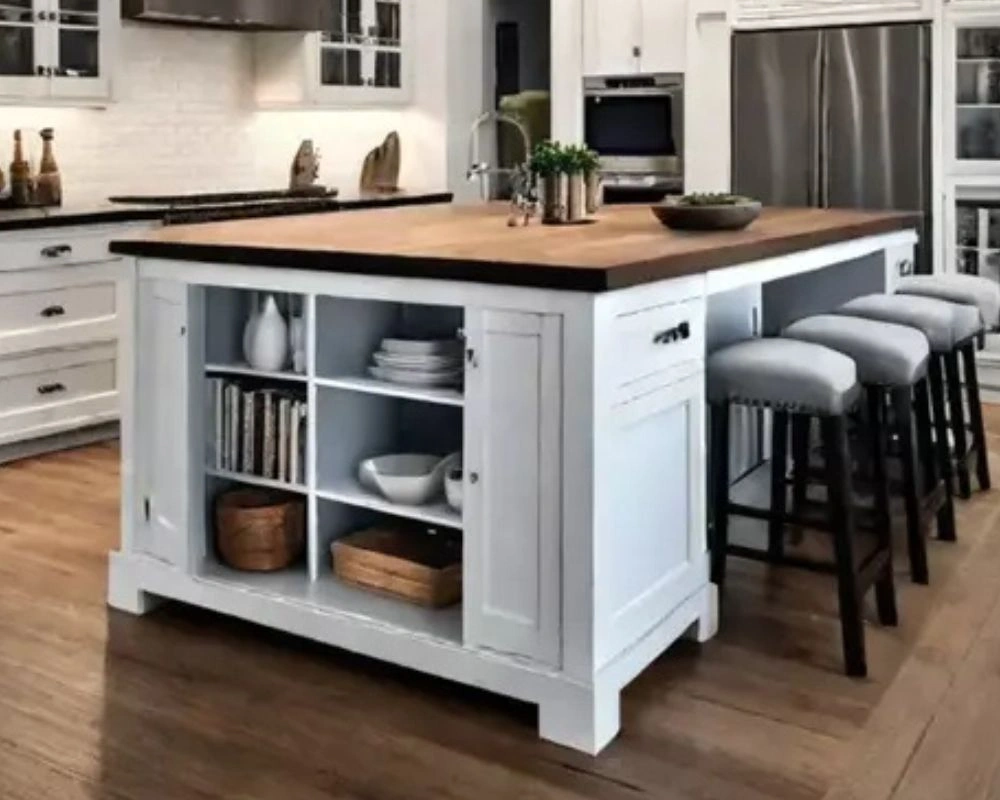
One of the most effective ways to maximize the potential of a small kitchen is to choose an island with built-in storage. Opt for designs with shelves, drawers, or even cabinets integrated into the base of the island. This feature provides a convenient place to store pots, pans, or even pantry items, freeing up valuable cabinet space elsewhere.
For example, an island with open shelving can display beautiful dishware or cookbooks, while hidden cabinets keep the clutter out of sight. This combination of functionality and aesthetics works particularly well in smaller spaces where every square inch counts.
Need help visualizing how a storage-focused island can fit into your kitchen? Cornerstone Remodeling offers kitchen remodeling services in Maryland to create a layout tailored to your needs.
Image by Home Decor Hero
Portable Kitchen Islands for Flexibility
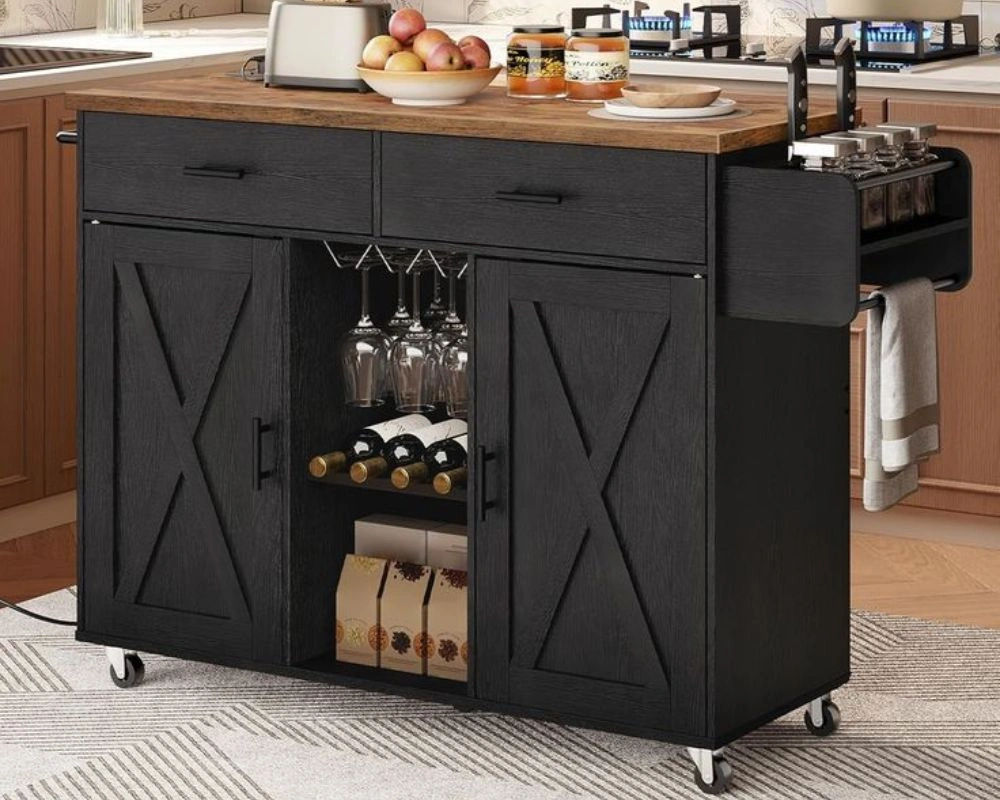
In tight spaces, flexibility is key. Portable kitchen islands on wheels can be easily moved around, providing additional workspace when needed and tucking away when not in use. These mobile solutions are ideal for kitchens that serve multiple purposes or for those who want a temporary island setup without committing to a fixed installation.
Some portable islands even feature drop-leaf tabletops, which can expand the surface area for dining or meal prep and then fold down to save space.
Image by AliExpress
Multifunctional Kitchen Islands

For small kitchens, a multifunctional kitchen island is a game-changer. Consider designs that combine seating, storage, and prep space all in one. A slim island with an overhang can double as a breakfast bar, providing a place for casual meals without the need for a separate dining table.
Adding hooks or rails to the side of the island can also provide a spot for hanging utensils or dish towels. This blend of features ensures that your kitchen island enhances the functionality of your space without overcrowding it.
If you’re working with a smaller secondary kitchen, such as in a basement, multifunctional islands can be especially useful. For inspiration, explore our basement kitchen ideas for clever solutions.
Image by Sierra Living Concepts
Two-Tiered Kitchen Islands
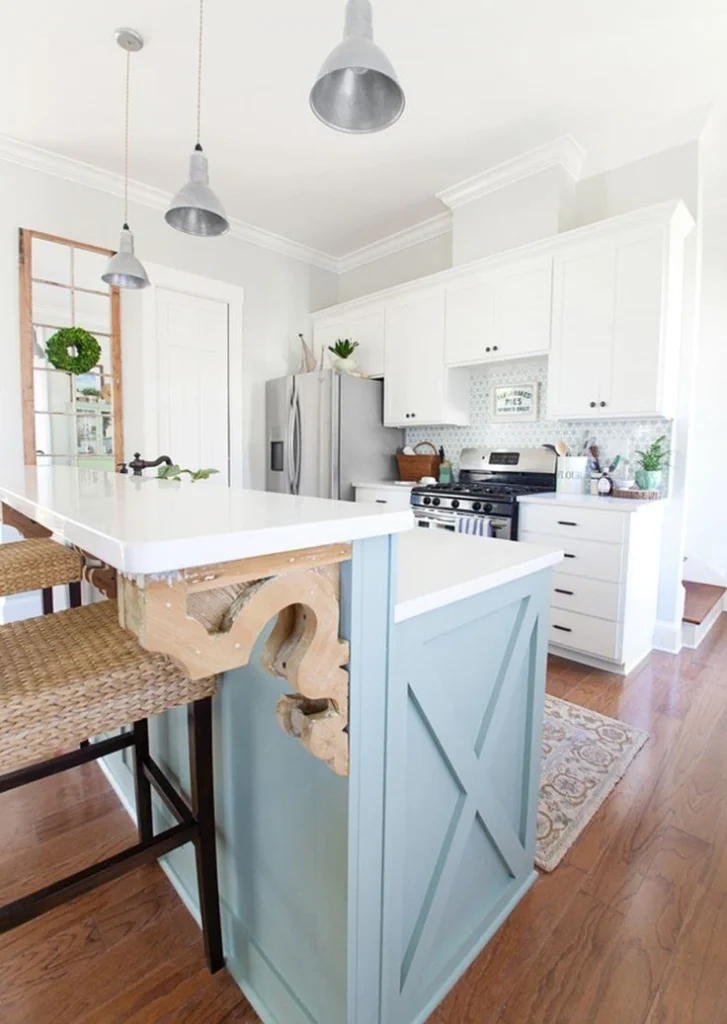
A two-tiered kitchen island design offers both practicality and style. With one tier serving as a workspace and the other as a seating area, this configuration creates a distinct separation of functions. It’s an excellent choice for small kitchens that need a designated dining area but lack the room for a full-sized table.
The higher tier can act as a breakfast bar, while the lower section provides additional counter space for meal preparation. This design not only optimizes space but also adds a dynamic element to your kitchen’s overall aesthetic.
Image by Hunker
Narrow Kitchen Islands
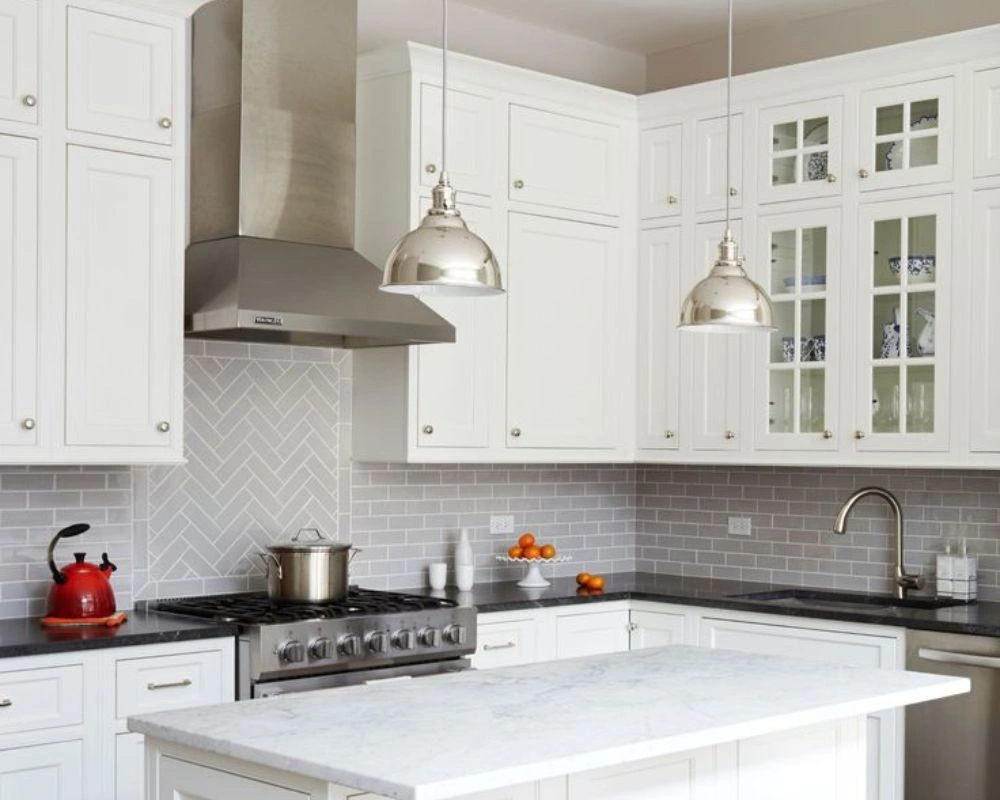
For extremely compact spaces, narrow kitchen islands can be a perfect fit. Long and slim, these designs offer extra counter space and storage without encroaching too much on the surrounding area. A narrow island can often accommodate bar stools on one side, allowing for a cozy dining nook.
If you’re redesigning a kitchen with space constraints, our team at Cornerstone Remodeling specializes in tailored solutions. Check out our guide on the cost of a kitchen remodel in Columbia to see how we make remodeling projects fit any budget.
Image by Real Homes
Kitchen Carts for Small Spaces
Kitchen carts are another smart option for small kitchens. Lightweight and movable, carts provide the benefits of a kitchen island with added portability. They often come with built-in storage options such as shelves or drawers and can be easily tucked away when not in use.
A kitchen cart can serve as a temporary island, an additional prep surface, or even a serving station for guests during gatherings.
Unique Design Ideas for Small Kitchen Islands
- Waterfall Countertops: A sleek, modern design where the countertop extends vertically down the sides of the island. This can make even a small island look luxurious and cohesive.
- Glass or Light-Colored Materials: Choosing materials that reflect light can create the illusion of a larger space. Glass countertops or light wood finishes are ideal for compact kitchens.
- Open Frames: An island with an open frame base allows light to pass through, giving it a lighter, less bulky appearance—perfect for small kitchens.
- Integrated Appliances: Consider incorporating a small wine fridge, microwave, or pull-out trash bin into the island for added convenience.
For those looking to create an outdoor entertaining space, consider how small kitchen island concepts can extend into open-air settings. Our covered outdoor kitchen ideas offer inspiration for versatile and stylish designs.
Tips for Designing the Perfect Small Kitchen Island
- Prioritize Functionality: Determine the primary purpose of the island (e.g., meal prep, dining, or storage) and design around that.
- Maintain Clearance: Ensure there’s enough space to move around the island comfortably, ideally leaving 36–48 inches of clearance on all sides.
- Optimize Vertical Space: Add shelving or hooks to utilize the vertical surfaces of the island for storage.
- Choose the Right Size: Avoid oversized islands that overwhelm the space. A compact yet efficient design will create balance and harmony.
Why Choose Cornerstone Remodeling?
At Cornerstone Remodeling, we understand that even small kitchens can have big potential. With years of expertise in designing functional and beautiful spaces, we specialize in creating kitchen layouts that maximize both style and utility. Whether you’re dreaming of a multifunctional island or a sleek, narrow design, our team will work with you to bring your vision to life.
Ready to get started? Contact us today to schedule a consultation and take the first step toward your dream kitchen!


