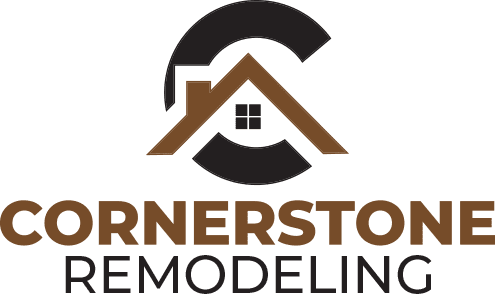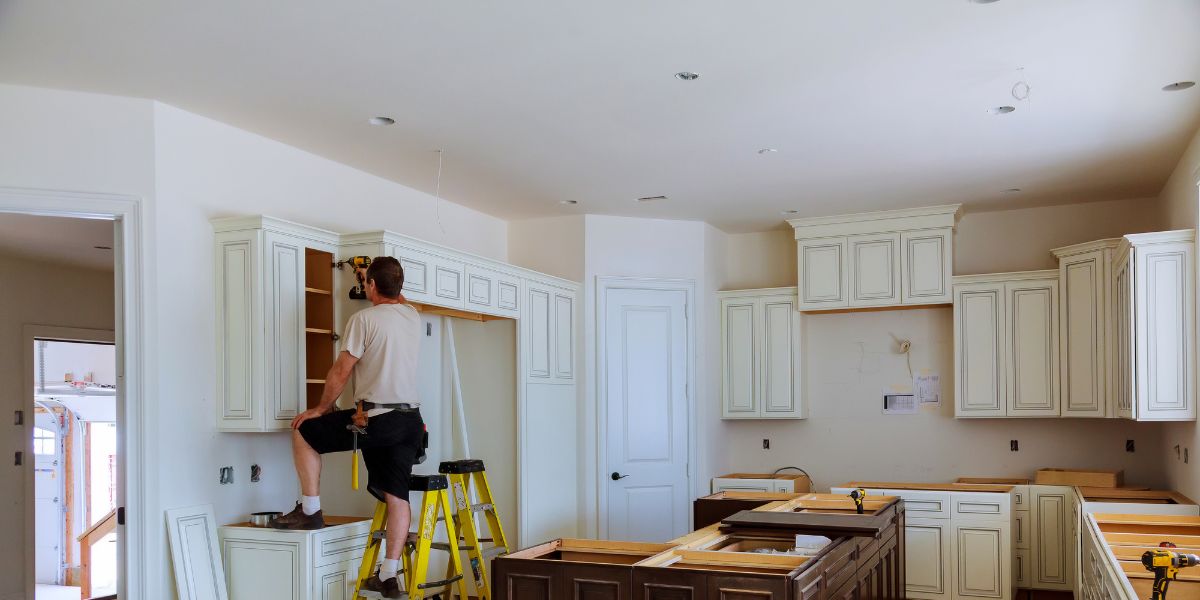We all want our homes to be organized and efficient. But we wouldn’t mind if they were beautiful and modern too. However, not all of us are lucky enough to move right into our dream kitchens. According to the National Kitchen and Bath Association (NKBA), roughly one in ten homeowners reconstructs their kitchen every year.
That comes up to about 10 million households nationwide, which means you’re not alone if you currently hate your space. The same NKBA report also revealed that kitchens and baths are two of the most important rooms when buying or selling a house. So, now is the perfect time to start considering your options.
3 Steps to Troubleshooting Your Small Kitchen Design
Improving the flow of your small kitchen might not be as difficult as you think. In fact, it can be a lot of fun if you dare to dream. The key is to build a room that suits your lifestyle and is fit for the future. And don’t forget about finding an exemplary design team.
Sometimes, configuring the flow of a small space involves getting creative about the layout. Other times, it means reworking the design altogether. But it always consists of taking the following three steps to help clarify your vision. So, start here first:
Step 1: Declutter Your Kitchen
Cluttered kitchens are hard to work in and can even be dangerous. Plus, you can’t see or use all of the space, which only makes cooking harder.
SOLUTION – Remove all of the unnecessary items and get a better view of your room. Then, take inventory of how many extra items you need to store. This will give you an idea of the cabinets and countertops you’re missing.
Step 2: Set Up Stations
Designated workstations help you move safely and stay organized. But they can also show you where the space is lacking in terms of flow.
SOLUTION – Decide where you’ll store specifics like pantry items and cooking utensils. Then, try to group those things together in one spot. This will help you determine how much space you really need for what you already own.
Step 3: Build the Magic Triangle
There’s a little thing in kitchens called “the magic triangle.” It’s the footpath you most commonly take when making and eating food.
SOLUTION – Find cramped spots in your kitchen by paying attention to the way you move. Then, estimate how much more space you’d need to shuffle comfortably with more than one person in the room. Then, tack on a few more inches for appliances and cabinet doors.
You now have a rough idea of where and how you can improve the flow of your kitchen. But don’t forget to examine your property too. It may be worth considering an expansion if you have enough room to grow.
Next, preview some of our creative ideas to muster inspiration. Do you need more counter space? Are your appliances located in the best location? Is your square footage the biggest problem? Remember, all is fair in love and kitchens, and everyone loves customized construction.
10 Ways to Improve the Layout of a Small Kitchen
Need some more inspiration to reconfigure the heart of your home? We’ve got 10 ideas to get you started.
#1. Use Open Shelving
Open shelves eliminate the need for cabinet doors that take up precious space in a small kitchen. You can use them to store everything from pots and pans to cups and plates. Just make sure they’re attached to a stud with heavy-duty hardware.
#2. Stack Some Items Vertically
Vertical stacking can provide some extra space on your cluttered countertops. Features like built-in shelves, recessed pantries, and high-hanging cabinetry make it easier to store and access vital items. Plus, they add depth and dimension to the space.
#3. Breathe Life Into Dead Space
Decluttering a kitchen can help you discover hidden storage jewels. So, look for small spaces where you can install additional cabinets, countertops, or shelves. Then, fill those spaces with functional storage that’s tailored to your “magic triangle.”
#4. Install Recessed Lighting
Lighting is everything in beautiful kitchens, especially if you have low ceilings. Have recessed lighting installed to make the room look bigger either way. It will also eliminate hanging light fixtures that can slow you down when you’re shaking and baking.
#5. Put Up Sliding Doors
The entry to your kitchen can also reduce the size of your space. And in that case, pocket doors are usually the best option. Sliding doors provide easy access into a room without taking away square footage. Besides, they add an interesting aesthetic to the whole home.
#6. Mount Multi-Use Countertops
Multipurpose anything is great for a small space. Take butcherblock countertops, for example. You can store items, prepare food, and display decorations on the same surface. And if you coordinate the colors, butcherblock looks great with most floors and backsplashes.
#7. Build Custom Cabinets
Custom cabinetry can take your vision of a dream kitchen and turn it into reality. That’s because tailored builds help eliminate errors and make the most of unused space. You can also incorporate pull-outs, built-in organizers, and spinning shelves to streamline even more.
#8. Consider an Open Concept
Who says your kitchen has to be in its own wing or separated from the rest of your house? When nearly 43% of renovating homeowners still create an open-concept floor plan, you’re somewhat out of the loop if you don’t. Meanwhile, about 22% of home renovators connect their kitchens to outdoor spaces.
#9. Create a Pantry Add-On
Your actual kitchen doesn’t have to be the main attraction. And expansive pantries can add thousands of home equity dollars to your wallet. Experts say that about 75% of what you spend building a bigger pantry can be added to the resale value of your property.
#10. Do a Complete Overhaul
Still can’t configure your kitchen just right? Maybe it’s time for a total renovation. You can expect to recoup nearly 60% of what you spend on a complete kitchen makeover. Then, you won’t have to improvise anymore because of a flawed design.
There’s no good reason for you to cook in a cramped kitchen. Your heart is big, so the heart of your home needs to match. And while no one says the room has to be huge, making better use of the space will certainly help.
Build a Better Kitchen with Cornerstone
From hanging custom cabinets to constructing what’s never been there before, Cornerstone has you covered. Our home remodeling experts can turn your creative concepts into functional kitchens with a touch of flair. Not sure where to begin? Contact the Cornerstone team or get a quote to find out more.




