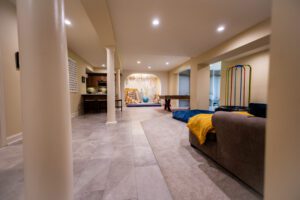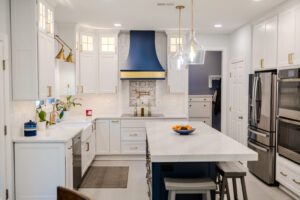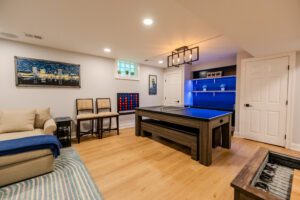Stansway Court Kitchen
- Home
- Stansway Court Kitchen
Stansway court kitchen
Project Summary
- Location: Ellicott City, Maryland
- Challenge: The goal was to open up the kitchen without a full first-floor reconfiguration. We achieved this by widening the doorway between the kitchen and dining room and relocating the entry closet to the opposite side of the hallway. This improved traffic flow while adding valuable counter and storage space. The design features blue cabinet bases, brushed brass accents for warmth, and a standout accent tile behind the range that ties the color scheme together.
- Products Used: Crystal Cabinets – Current line, Delta, Top Knobs, Crate & Barrel
- Designer: Hannah Fish, learn more about Hannah.
Let's get started on your project ...
Our other home remodeling projects ...

Heaven Wood Basement
Home Heaven Wood Basement Project Summary Location: Ellicott City, Maryland Challenge: This multifunctional basement transformation includes a chic kitchenette with

Arbor Crest Kitchen
Home Arbor Crest Kitchen Project Summary Location: Rockville, Maryland Challenge: This kitchen upgrade maintains the existing layout while elevating every

Susies Way Basement
Home Susies Way Basemrnt Project Summary Location: Ellicott City, Maryland Challenge: This reimagined basement combines functionality and style, featuring a

Layton Court Basement
Home Layton Court Basement Project Summary Location: Ellicott City, Maryland Challenge: This basement transformation maximizes functionality and style with a

Liberty Street Kitchen
Home Liberty Street Kitchen Project Summary Location: Fulton, Maryland Challenge: This client wanted to modernize their outdated kitchen while maintaining

Plum Spring Lane First Floor
Home Plum Spring Lane First Floor Project Summary Location: Ellicott City, Maryland Challenge: First floor remodel to reconfigure kitchen with

