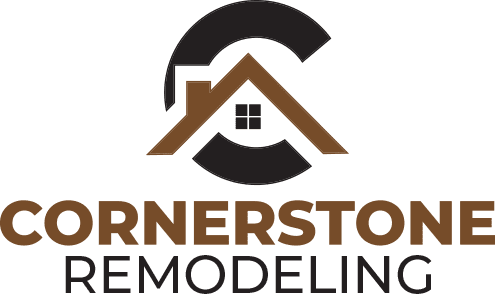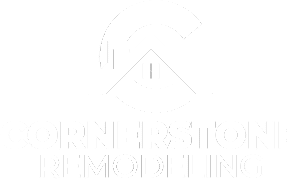Log Raft Bathrooms
- Home
- Log Raft Bathrooms
log raft bathrooms
Project Summary
- Location: Columbia, Maryland
- Challenge: This project consisted of three bathrooms and a laundry room, with a goal of refreshing and updating the hall bath, powder room, and laundry room. The primary bath was a bit more of a challenge, as there was a large, unused vanity space in the bedroom that the client wanted to incorporate into the bath. By combining the existing bath, vanity space, and a small part of the walk-in closet, we were able to design a large shower with bench, a drop in tub with deck and paneled front, and a double sink vanity with additional storage. Wood look tiles and soft, neutral colors round out the spa inspired space.
- Designer: Lauren Weber, learn more about Lauren.
Let's get started on your project ...
Our other home remodeling projects ...
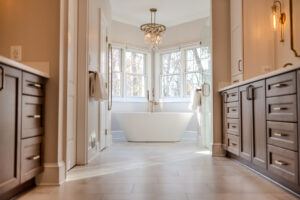
Old Oak Primary Bath
Home Old Oak Primary Bath Project Summary Location: Ellicott City, Maryland Challenge: The overall footprint of this space was ample
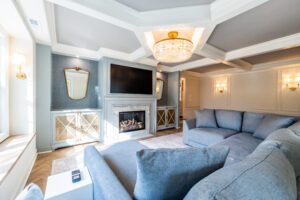
Plum Spring Addition
Home Plum Spring Addition Project Summary Location: Ellicott City, Maryland Challenge: Instead of moving, these clients decided to remodel their
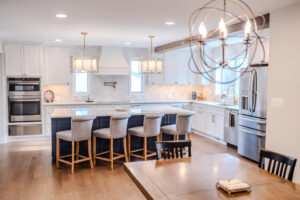
Morningside Addition
Home Morningside Addition Project Summary Location: Ellicott City, Maryland Challenge: Our clients were going through a real love-it or list-it
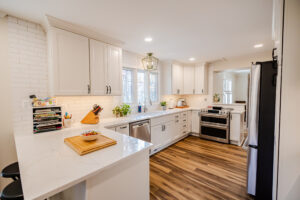
Crossbeam Circle First Floor
Home Crossbeam Circle first floor Project Summary Location: Columbia, Maryland Challenge: The client wanted the kitchen to be more open
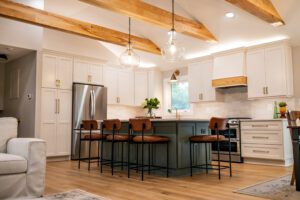
Charley Forest First Floor
Home Charley Forest First Floor Project Summary Location: Olney, Maryland Challenge: This client wanted to open up their kitchen, dining room,
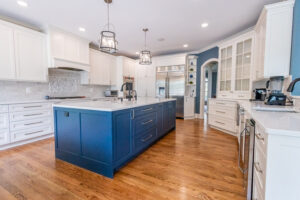
Old Oak Kitchen
Home Old Oak Kitchen project summary Location: Ellicott City, Maryland Challenge: These clients were happy with the overall layout of
