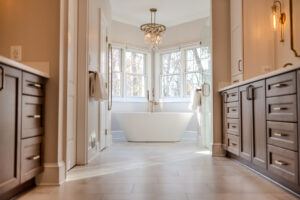
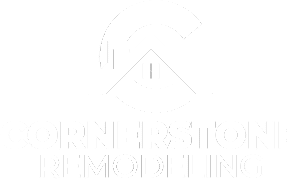
Phone
(410) 336-7011
Mail
info@cornerstone.house
3273 Pine Orchard Ln. Ellicott City, MD 21042
We meet with hundreds of clients every year who have the common goal to transform their space. From small updates to large additions, the first question is always the same: “How do we get started?”. Our team of award-winning and highly skilled interior architects and designers are waiting to help make your dreams a reality, one simple step at a time.
Schedule a one-on-one complimentary video conference call with a Cornerstone design team member to discuss your overall goals for the project and what you are hoping to achieve. In this call, we’ll look to accomplish the following:
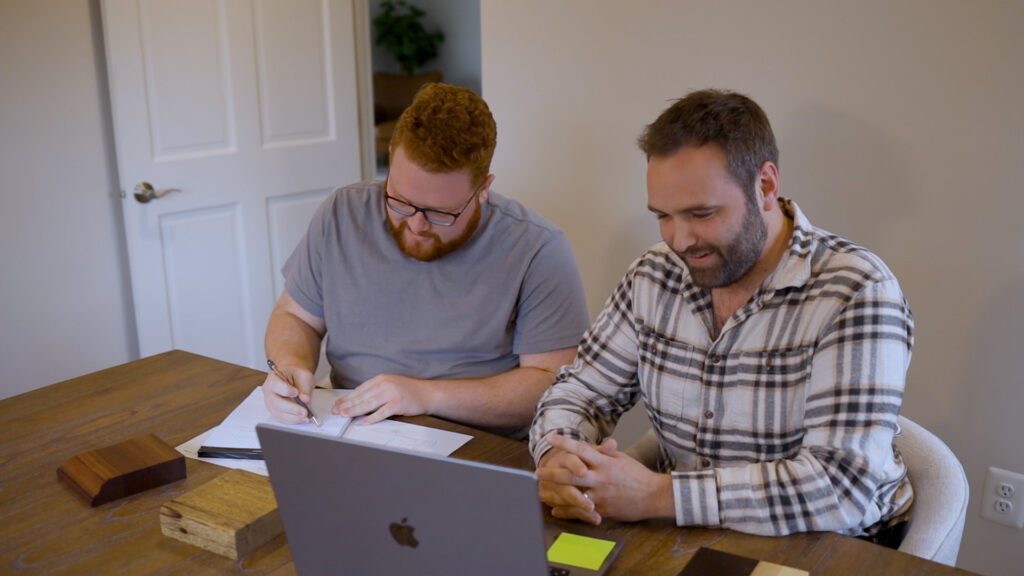

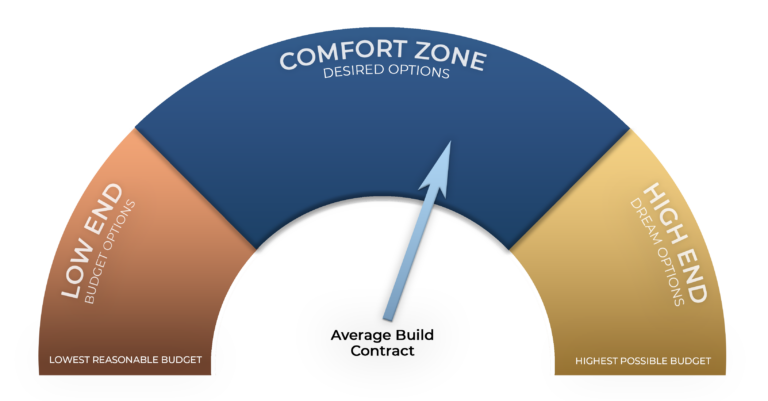
Our job isn’t to max out your budget. It’s to help create the greatest value we can within it. We explore what’s possible at every price point and meet you at your comfort level for your ideal renovation.
We have determined we are a great mutual fit for each other, and it’s time to move forward! We will schedule a time to meet you in your home to further explore the following:
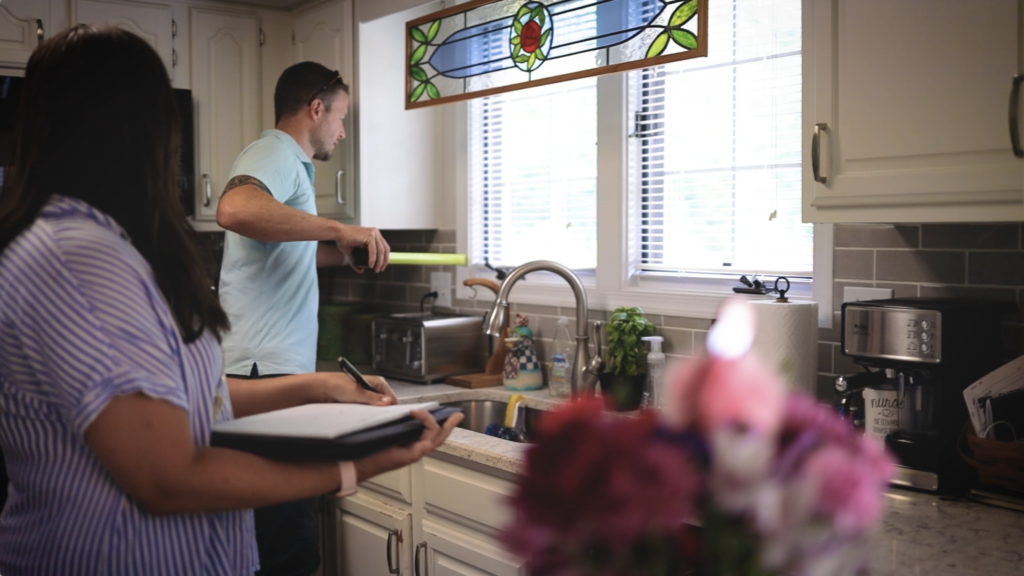
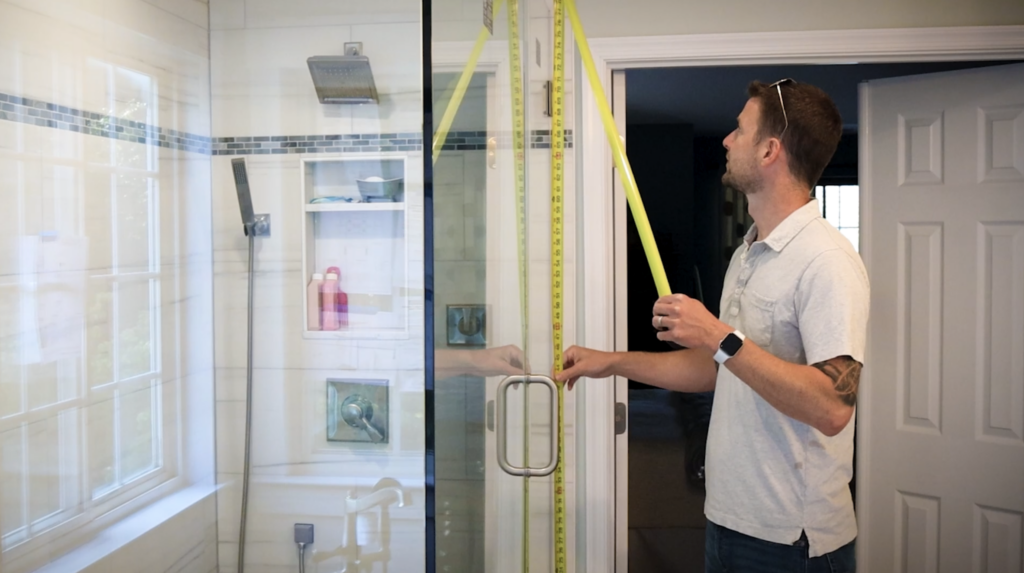
Our dedicated designer will work closely with you to fine tune important details and really hone in on final layout tweaks and material selections. In this phase, you will finalize everything needed to bring your vision to life.
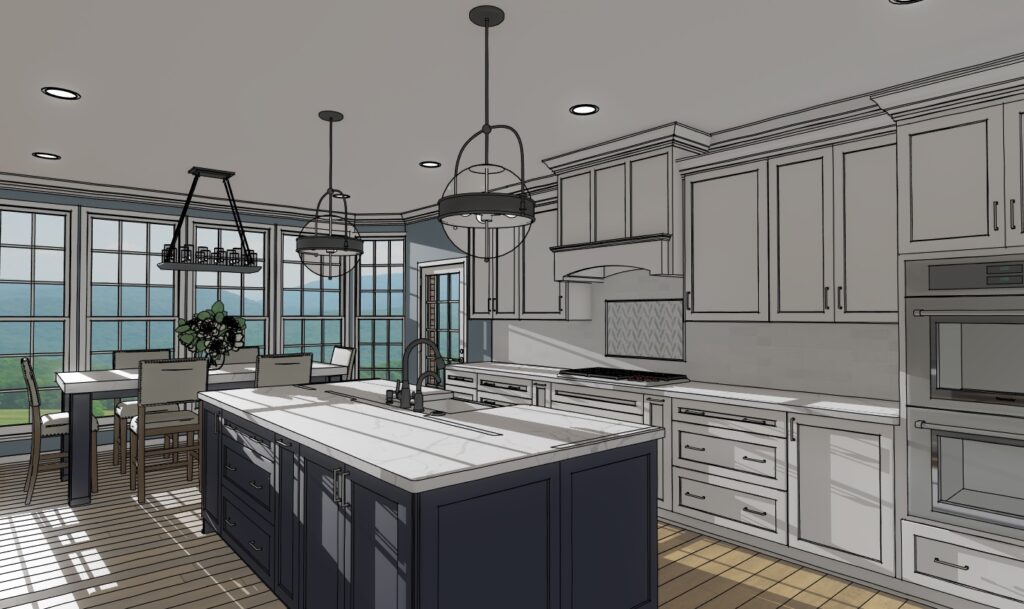
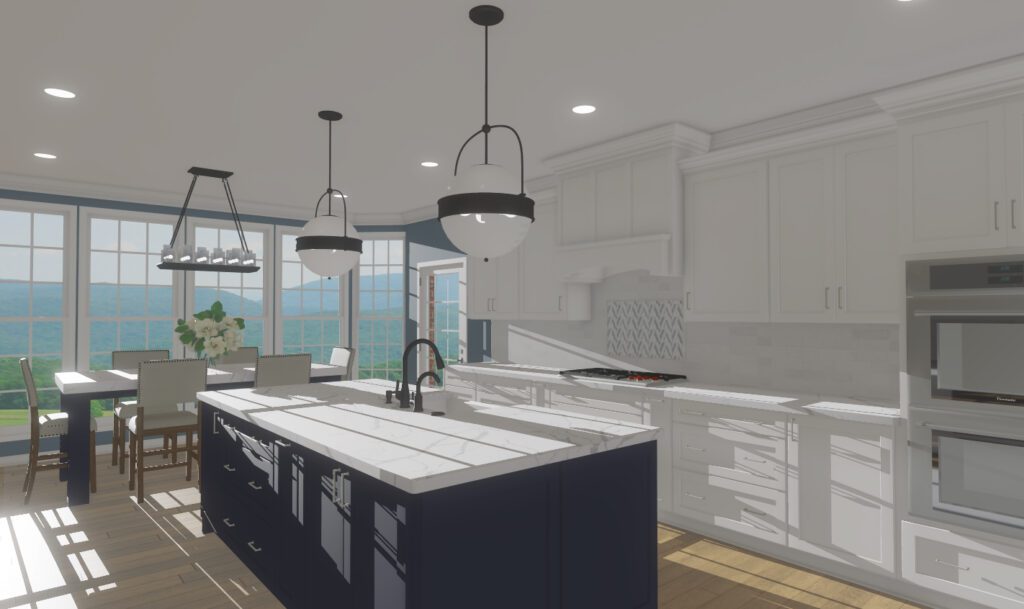
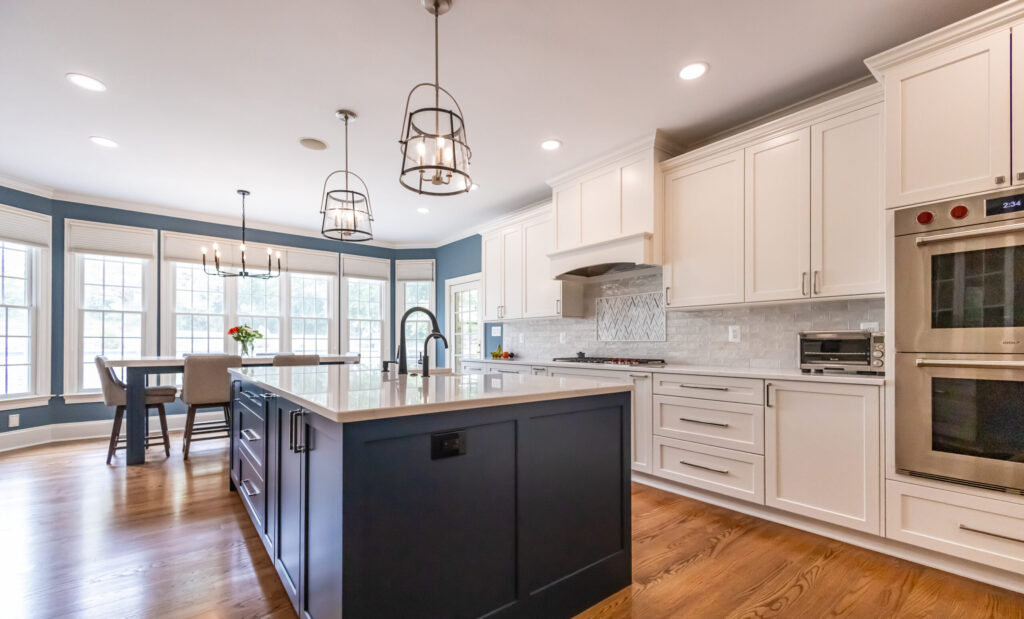
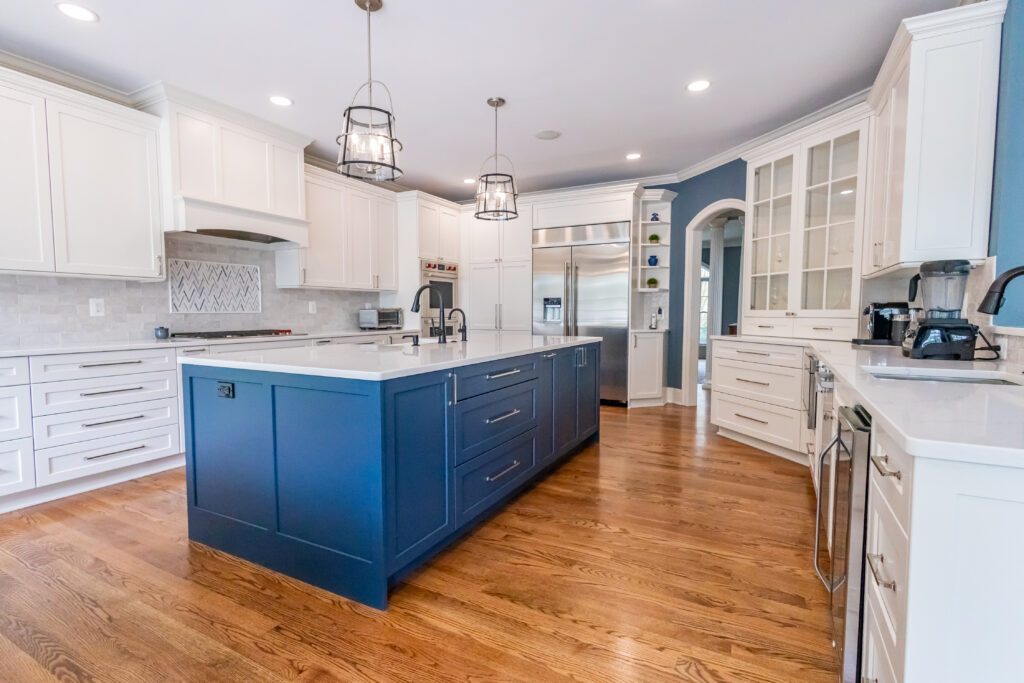
Materials have been ordered, lead times tracked, and you have secured a spot on our schedule. Now the real fun begins! Our expert craftsmen will work hand-in-hand with our design team to ensure that your dream vision comes to life. Your dedicated Project Manager is your guide to all things involving schedule and construction site management, and our team will meet with you at multiple junctures of your project to track progress and confirm any remaining details.

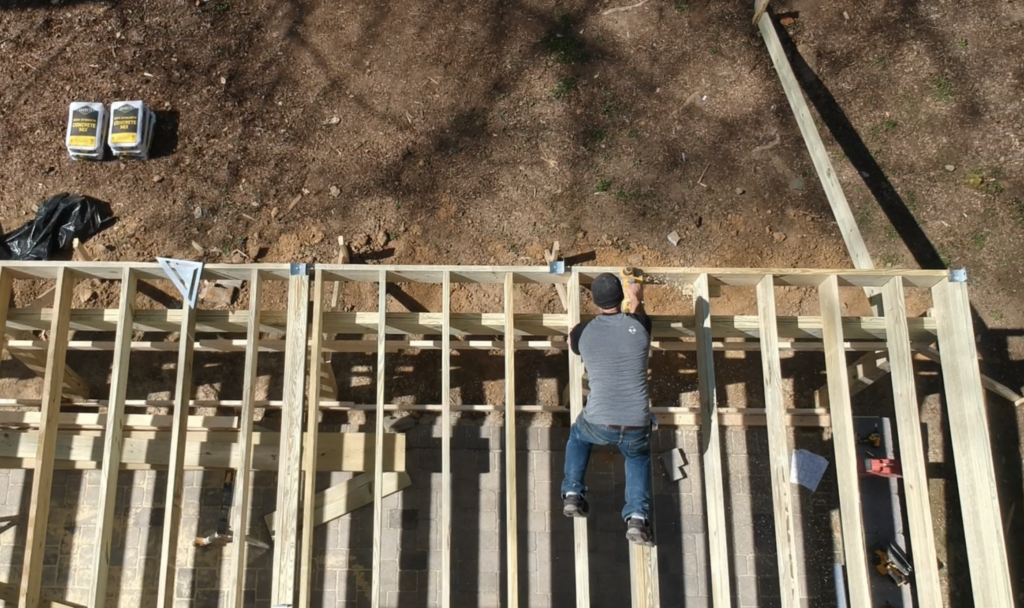

(410) 336-7011
info@cornerstone.house
3273 Pine Orchard Ln. Ellicott City, MD 21042
Cornerstone Remodeling is an award winning kitchen, bathroom and basement remodeling company located in Ellicott City, Maryland. We strive to be better: better remodelers, better designers, better craftsmen, better friends, better people. In the workplace and at home, we try our best to promote a friendly and peaceful environment that reflects heavenly influence.
Copyright © Cornerstone Remodeling 2024. All Rights Reserved.
Powered by 7ten Digital Marketing