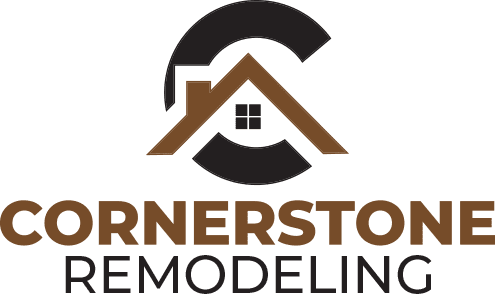Charley Forest First Floor
- Home
- Charley Forest First Floor
Charley Forest First Floor
Project Summary
- Location: Olney, Maryland
- Challenge: This client wanted to open up their kitchen, dining room, and living room while still keeping the overall space feeling warm and cozy. We achieved this by removing all of the interior walls in the main area, vaulting the ceiling, and adding continuous hardwood flooring throughout. Warm white & green cabinets mixed with light wood tones ground the room, and a fireplace with stacked stone provides both literal and figurative warmth. Brass fixtures and matching green built ins round out this earthy and polished space.
- Designer: Hannah Fish, learn more about Hannah.
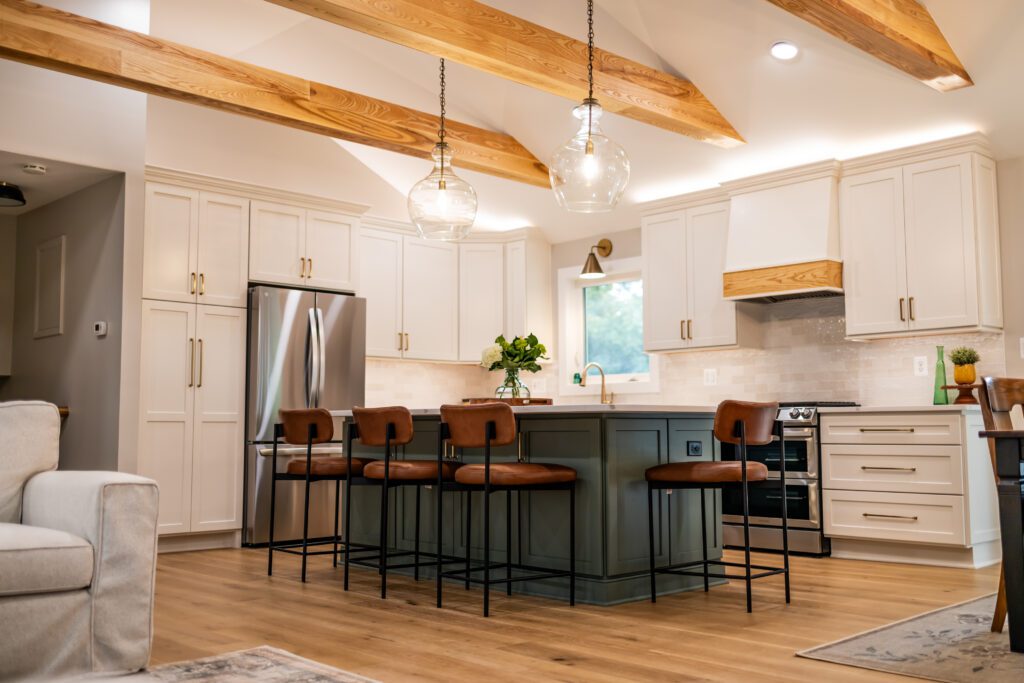
Let's get started on your project ...
Our other home remodeling projects ...
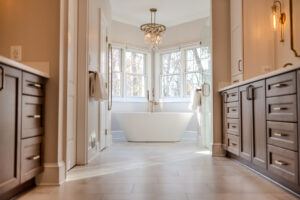
Old Oak Primary Bath
Home Old Oak Primary Bath Project Summary Location: Ellicott City, Maryland Challenge: The overall footprint of this space was ample
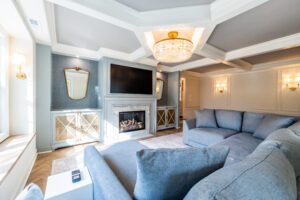
Plum Spring Addition
Home Plum Spring Addition Project Summary Location: Ellicott City, Maryland Challenge: Instead of moving, these clients decided to remodel their
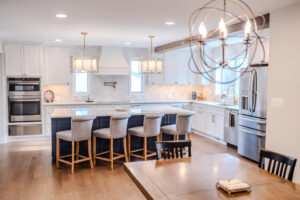
Morningside Addition
Home Morningside Addition Project Summary Location: Ellicott City, Maryland Challenge: Our clients were going through a real love-it or list-it
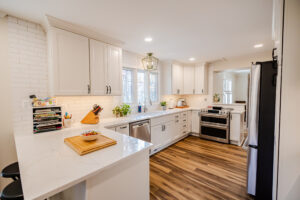
Crossbeam Circle First Floor
Home Crossbeam Circle first floor Project Summary Location: Columbia, Maryland Challenge: The client wanted the kitchen to be more open
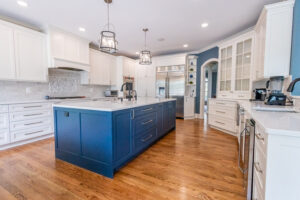
Old Oak Kitchen
Home Old Oak Kitchen project summary Location: Ellicott City, Maryland Challenge: These clients were happy with the overall layout of
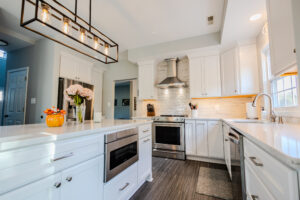
Golden Fern First Floor
Home Golden Fern First Floor Project Summary Location: Elkridge, Maryland Challenge: These clients were happy with their current layout, but needed
