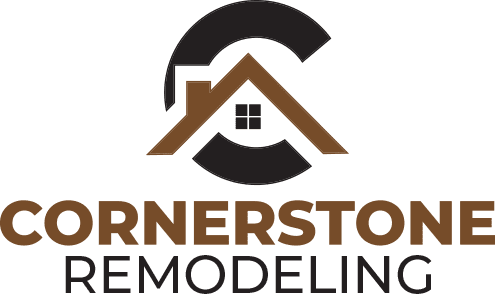Compton Lane Kitchen
- Home
- Compton Lane Kitchen
Compton Lane Kitchen
Project Summary
- Location: Eldersburg, Maryland
- Challenge: After patiently waiting for years to get her dream kitchen, this client decided to go all in on her remodel. By removing the wall dividing her existing kitchen and formal dining room, we were able to install a thirteen foot island in a beautiful wood tone in the center of the space, along with a large perimeter of white cabinets with updated appliances. Luxury vinyl plank throughout the first floor and on the stairs adds continuity to the home, and wood and brass finishes create contrast and texture.
- Designer: Hannah Fish, learn more about Hannah.
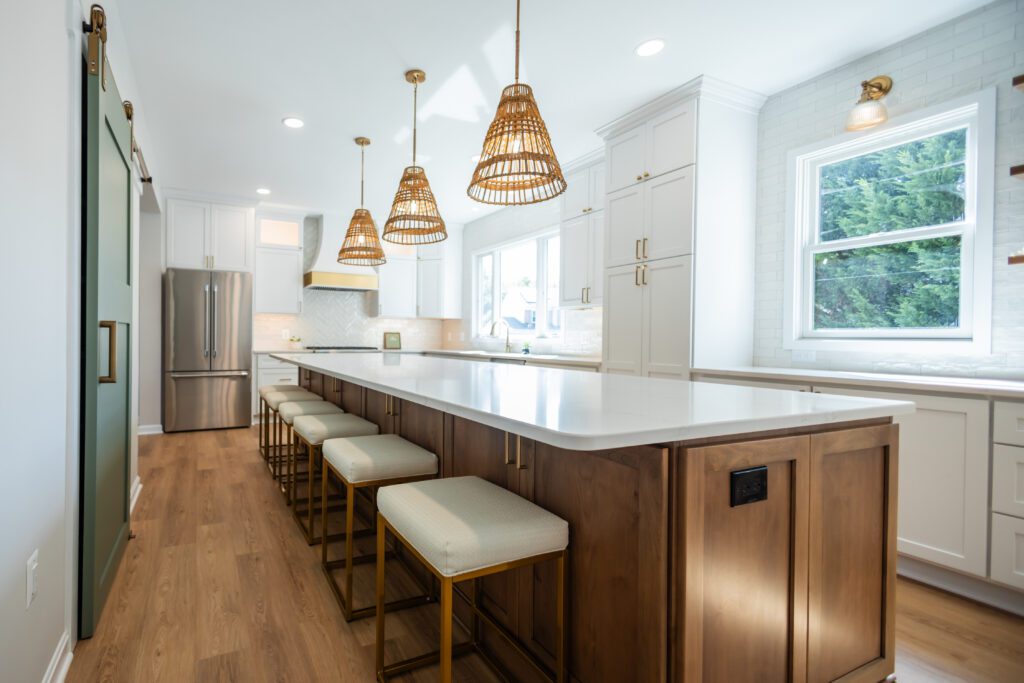


Let's get started on your project ...
Our other home remodeling projects ...
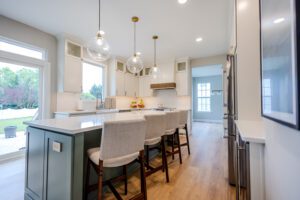
Meadow Pond Kitchen
Home Meadow Pond Kitchen Project Summary Location: Ellicott City, Maryland Challenge: These homeowners purchased the house and went right into
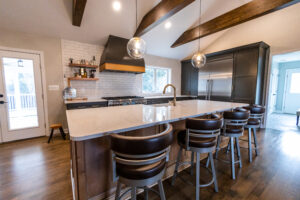
Olney Mill First Floor
Home Olney Mill First Floor Project Summary Location: Olney, Maryland Challenge: We started with taking the covered parking area and
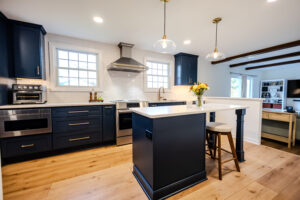
Hesperus Dr Kitchen
Home Hesperus Dr Kitchen Project Summary Location: Ellicott City, Maryland Challenge: These homeowners did not have a whole lot of
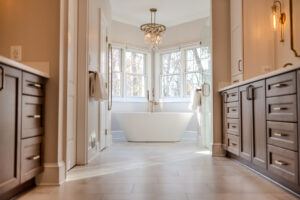
Old Oak Primary Bath
Home Old Oak Primary Bath Project Summary Location: Ellicott City, Maryland Challenge: The overall footprint of this space was ample
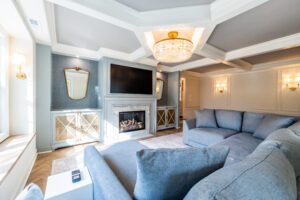
Plum Spring Addition
Home Plum Spring Addition Project Summary Location: Ellicott City, Maryland Challenge: Instead of moving, these clients decided to remodel their
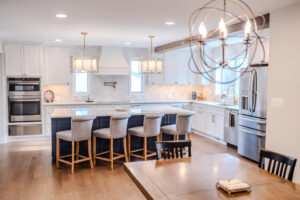
Morningside Addition
Home Morningside Addition Project Summary Location: Ellicott City, Maryland Challenge: Our clients were going through a real love-it or list-it
