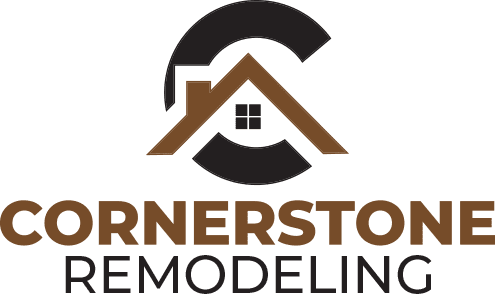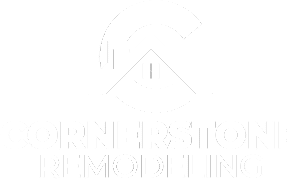Farmington Lane First Floor
- Home
- Farmington Lane First Floor
FARMINGTON LANE FIRST FLOOR
Project Summary
- Location: Woodbine, Maryland
- Challenge: This client had a vision of a brick accent wall and some industrial elements, and we ran with it! The kitchen layout stayed fairly similar, although we were able to add a larger island with seating and a large bar with custom metal and wood shelves and the brick accent wall. Beautiful new hardwoods were installed in the living areas, and custom bookshelves with a rolling ladder created a cozy library/office. New board and batten and a tile surround on the fireplace draw your eye to the two story living room, and new windows and trim finish out the space.
- Products Used: Crystal Cabinets – Current Line, Delta, Kohler, MinkaAire, Andersen
- Designer: Hannah Fish, learn more about Hannah.
Let's get started on your project ...
Our other home remodeling projects ...
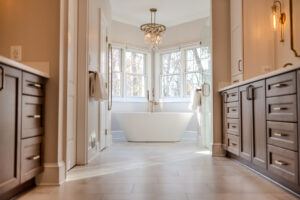
Old Oak Primary Bath
Home Old Oak Primary Bath Project Summary Location: Ellicott City, Maryland Challenge: The overall footprint of this space was ample
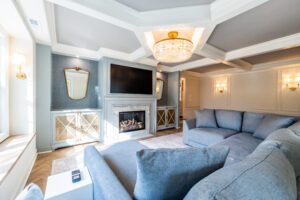
Plum Spring Addition
Home Plum Spring Addition Project Summary Location: Ellicott City, Maryland Challenge: Instead of moving, these clients decided to remodel their
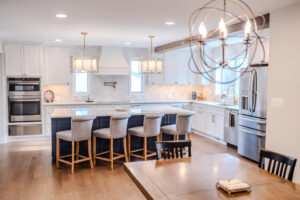
Morningside Addition
Home Morningside Addition Project Summary Location: Ellicott City, Maryland Challenge: Our clients were going through a real love-it or list-it
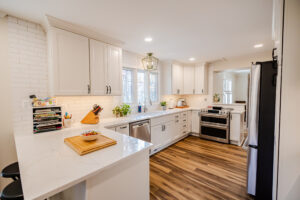
Crossbeam Circle First Floor
Home Crossbeam Circle first floor Project Summary Location: Columbia, Maryland Challenge: The client wanted the kitchen to be more open
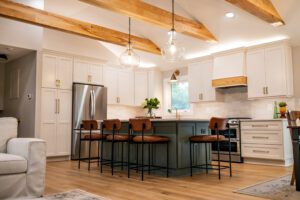
Charley Forest First Floor
Home Charley Forest First Floor Project Summary Location: Olney, Maryland Challenge: This client wanted to open up their kitchen, dining room,
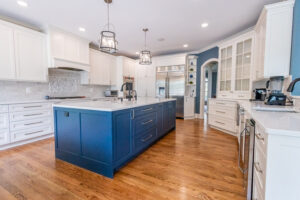
Old Oak Kitchen
Home Old Oak Kitchen project summary Location: Ellicott City, Maryland Challenge: These clients were happy with the overall layout of
