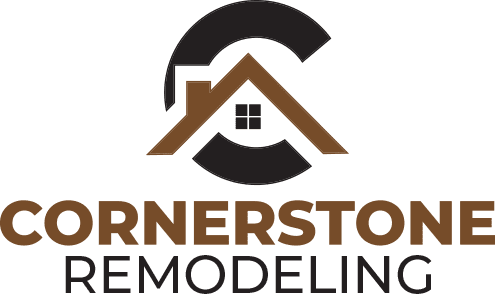Sweetwind Kitchen
- Home
- Sweetwind Kitchen
sweetwind kitchen
Project Summary
- Location: Columbia, Maryland
- Challenge: This client wanted to improve the layout of their kitchen and also increase counter space and storage. We discussed two designs, and ended up using the one that included removing the wall between the kitchen and family room. This allowed for a peninsula with seating and an improved traffic flow for the main living spaces, and gives the client more space to spend time together as a family. An updated fireplace and custom built-ins bring balance and keep the room feeling cozy.
- Designer: Hannah Fish, learn more about Hannah.
Let's get started on your project ...
Our other home remodeling projects ...
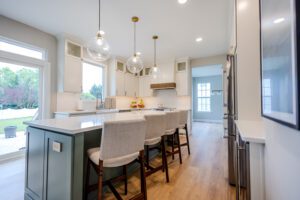
Meadow Pond Kitchen
Home Meadow Pond Kitchen Project Summary Location: Ellicott City, Maryland Challenge: These homeowners purchased the house and went right into
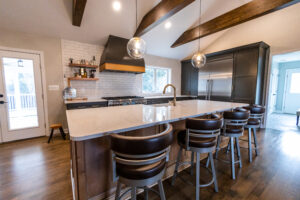
Olney Mill First Floor
Home Olney Mill First Floor Project Summary Location: Olney, Maryland Challenge: We started with taking the covered parking area and
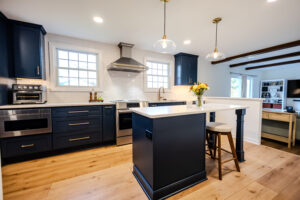
Hesperus Dr Kitchen
Home Hesperus Dr Kitchen Project Summary Location: Ellicott City, Maryland Challenge: These homeowners did not have a whole lot of
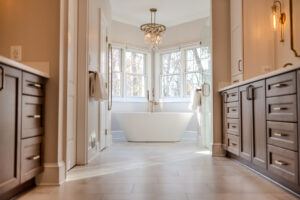
Old Oak Primary Bath
Home Old Oak Primary Bath Project Summary Location: Ellicott City, Maryland Challenge: The overall footprint of this space was ample
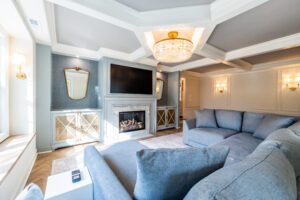
Plum Spring Addition
Home Plum Spring Addition Project Summary Location: Ellicott City, Maryland Challenge: Instead of moving, these clients decided to remodel their
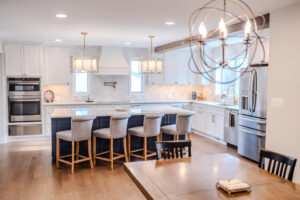
Morningside Addition
Home Morningside Addition Project Summary Location: Ellicott City, Maryland Challenge: Our clients were going through a real love-it or list-it
