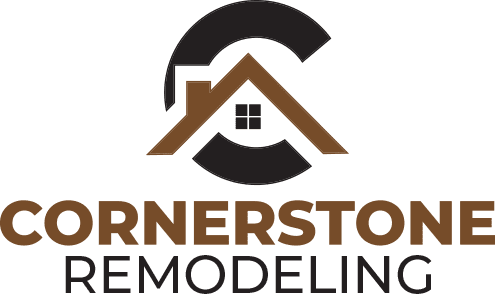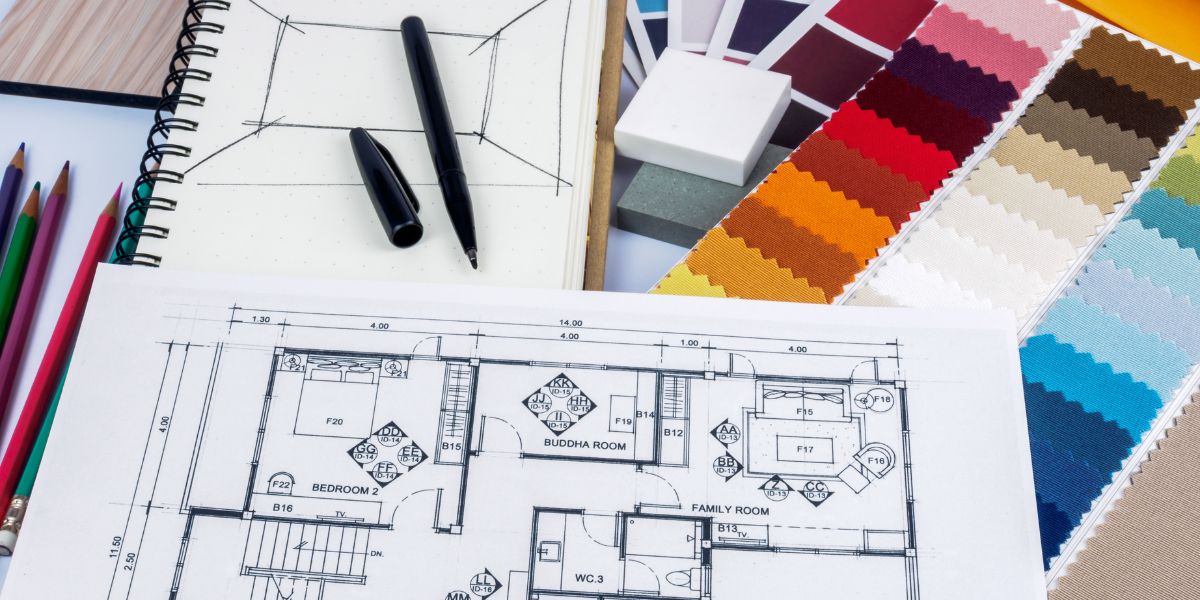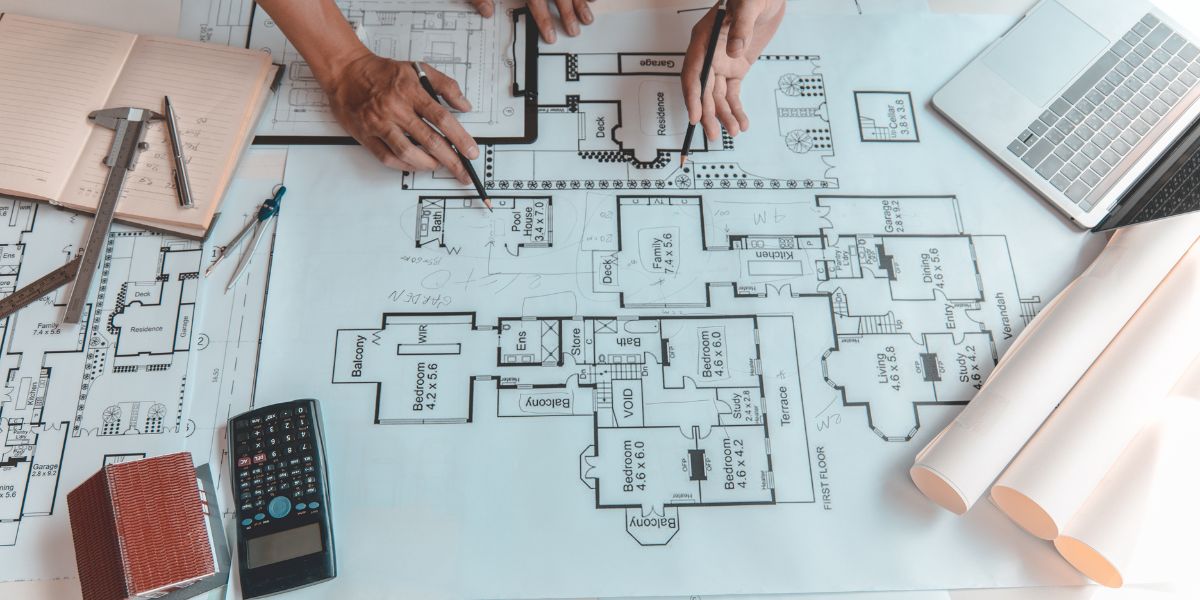The open concept home design: we saw plenty of it in the 90s. We built countless houses with wide-open rooms to accommodate large groups of people. With soaring skylights and multi-level floors, homeowners went crazy for open concepts in the beginning. But has the trend seen better days?
Some would say that open concept homes are going out of style. But others would argue that practicality is all about who lives in the house. So, what are the pros and cons? Better yet, how do you incorporate an open concept into your existing layout? Let’s get to the bottom of it.
What Is an Open Concept Home Design?
The term “open concept” refers to a type of home design layout that uses fewer walls than traditional layouts. Usually, the main living areas merge into one ample space. Then, the homeowner divides that space into usable sections that flow together seamlessly.
Open floor plans combine aesthetics to create an airy ambiance without obstacles. However, we typically exclude bedrooms and bathrooms from this trend. So, homeowners can enjoy a free-flowing layout while also maintaining their privacy. It’s a win-win situation for most people.
DID YOU KNOW: Rooms that feature half walls are technically considered open concept.
How Open Concepts Have Changed Over the Years
If you look at ancient architecture, you’ll see that open concepts have been around for quite a while. Some of the most beautiful structures feature free floor plans, tall ceilings, and shared spaces. That’s because people have always valued togetherness, and open concept home designs help make that possible.
Meanwhile, the passing of time changed all that. And as the needs of individuals changed, so too did their ideal home designs. By the middle of the 20th century, most homeowners preferred compartmentalized spaces to give each family member some individuality. Yet, people still transitioned back to traditional layouts after a while.
Over the years, homeowners have tried to marry the two concepts together. In turn, that has created some pretty exciting home layout ideas and architectural innovations. So today, the open concept home is neither in nor out of style. Its purpose is based solely on the people who inhabit the space. Still, there are several pros and cons to consider.
The Pros and Cons of Open Concept Floor Plans
Open layouts in a home can be breathtaking. That’s likely why they were so popular just a few decades ago. But as interior design trends ebb and flow between feasible and facetious, homeowners can confuse the advantages and disadvantages. Simply put, there are many sides to this coin.
For example, large and active families may find an open layout more practical than compartmentalized designs. They can interact with one another more easily and entertain groups of friends without feeling crowded. However, some decorating options can get lost in the shuffle of an open concept floor plan.
So, while you create an airy and spacious aesthetic with an accessible layout, you may pay for that in privacy. Closed concepts offer more customization options and are usually cozier than spacious rooms. But that all depends on how you arrange the furniture and accessories. So, compare the pros and cons to decide and get advice from an interior decorator if you can’t make up your mind.
PROS
Here is why so many people choose open floor plans despite some critics saying the trend is going out of style:
- You can incorporate large and interesting pieces in a wide-open space.
- Spacious layouts may increase the resale value of your home.
- It’s easier to grow and adjust in a house with free-flowing rooms.
- With the right floor plan, you could receive better natural light through the windows.
The Verdict: Open concept home designs can give homeowners more creative freedom regarding decorations and activities. Plus, the layout could help you sell your home for more money.
CONS
Here are three reasons why some homeowners choose a layout that’s not quite as open:
- You may have to pay for a complete remodel to create an open floor plan.
- Some parts of your structure may not support an open concept design.
- It can cost more money to heat and cool a space without fewer walls.
The Verdict: Open concept homes can be expensive to create and might not even work for your house. Plus, your heating and cooling bills could increase because of it.
Should You Try an Open Concept in Your Home?
So, is an open concept suitable for your home? That’s not always easy to determine. With so many factors at play, the average homeowner feels overwhelmed when considering the pros and cons. That’s why it’s a good idea to ask an interior designer for some tips, tricks, and advice.
Professional remodeling teams can handle the details without damaging your property or emptying your pocketbook. Experts can even help you redo existing floor plans or make meaningful adjustments instead of paying for a complete overhaul. So, while everyone argues about the staying power of open-concept layouts, you can get started on your next remodeling project.
Open Your Home to the Possibilities
Create interlinked common spaces without barriers. Live in a home with soft borders between rooms and coordinated accessories instead. Or play with ideas to find out what’s possible within the space. After all, it looks like the open concept home design is here to stay.
The open concept home design: we saw plenty of it in the 90s. We built countless houses with wide-open rooms to accommodate large groups of people. With soaring skylights and multi-level floors, homeowners went crazy for open concepts in the beginning. But has the trend seen better days?
Some would say that open concept homes are going out of style. But others would argue that practicality is all about who lives in the house. So, what are the pros and cons? Better yet, how do you incorporate an open concept into your existing layout? Let’s get to the bottom of it.
What Is an Open Concept Home Design?
The term “open concept” refers to a type of home design layout that uses fewer walls than traditional layouts. Usually, the main living areas merge into one ample space. Then, the homeowner divides that space into usable sections that flow together seamlessly.
Open floor plans combine aesthetics to create an airy ambiance without obstacles. However, we typically exclude bedrooms and bathrooms from this trend. So, homeowners can enjoy a free-flowing layout while also maintaining their privacy. It’s a win-win situation for most people.
DID YOU KNOW: Rooms that feature half walls are technically considered open concept.
How Open Concepts Have Changed Over the Years
If you look at ancient architecture, you’ll see that open concepts have been around for quite a while. Some of the most beautiful structures feature free floor plans, tall ceilings, and shared spaces. That’s because people have always valued togetherness, and open concept home designs help make that possible.
Meanwhile, the passing of time changed all that. And as the needs of individuals changed, so too did their ideal home designs. By the middle of the 20th century, most homeowners preferred compartmentalized spaces to give each family member some individuality. Yet, people still transitioned back to traditional layouts after a while.
Over the years, homeowners have tried to marry the two concepts together. In turn, that has created some pretty exciting home layout ideas and architectural innovations. So today, the open concept home is neither in nor out of style. Its purpose is based solely on the people who inhabit the space. Still, there are several pros and cons to consider.
The Pros and Cons of Open Concept Floor Plans
Open layouts in a home can be breathtaking. That’s likely why they were so popular just a few decades ago. But as interior design trends ebb and flow between feasible and facetious, homeowners can confuse the advantages and disadvantages. Simply put, there are many sides to this coin.
For example, large and active families may find an open layout more practical than compartmentalized designs. They can interact with one another more easily and entertain groups of friends without feeling crowded. However, some decorating options can get lost in the shuffle of an open concept floor plan.
So, while you create an airy and spacious aesthetic with an accessible layout, you may pay for that in privacy. Closed concepts offer more customization options and are usually cozier than spacious rooms. But that all depends on how you arrange the furniture and accessories. So, compare the pros and cons to decide and get advice from an interior decorator if you can’t make up your mind.
PROS
Here is why so many people choose open floor plans despite some critics saying the trend is going out of style:
- You can incorporate large and interesting pieces in a wide-open space.
- Spacious layouts may increase the resale value of your home.
- It’s easier to grow and adjust in a house with free-flowing rooms.
- With the right floor plan, you could receive better natural light through the windows.
The Verdict: Open concept home designs can give homeowners more creative freedom regarding decorations and activities. Plus, the layout could help you sell your home for more money.
CONS
Here are three reasons why some homeowners choose a layout that’s not quite as open:
- You may have to pay for a complete remodel to create an open floor plan.
- Some parts of your structure may not support an open concept design.
- It can cost more money to heat and cool a space without fewer walls.
The Verdict: Open concept homes can be expensive to create and might not even work for your house. Plus, your heating and cooling bills could increase because of it.
Should You Try an Open Concept in Your Home?
So, is an open concept suitable for your home? That’s not always easy to determine. With so many factors at play, the average homeowner feels overwhelmed when considering the pros and cons. That’s why it’s a good idea to ask an interior designer for some tips, tricks, and advice.
Professional remodeling teams can handle the details without damaging your property or emptying your pocketbook. Experts can even help you redo existing floor plans or make meaningful adjustments instead of paying for a complete overhaul. So, while everyone argues about the staying power of open-concept layouts, you can get started on your next remodeling project.
Open Your Home to the Possibilities
Create interlinked common spaces without barriers. Live in a home with soft borders between rooms and coordinated accessories instead. Or play with ideas to find out what’s possible within the space. After all, it looks like the open concept home design is here to stay.
Get a fast and free project quote from Cornerstone Remodeling and start building your dream home with us. We offer convenient financing and can help conceptualize different floor plans until you find the one you love. So, contact a Cornerstone expert on our team via email at info@cornerstone.house or call us directly at 410-336-7011.




