Garnett Lane Kitchen
- Home
- Garnett Lane Kitchen
Garnett Lane Kitchen
Project Summary
- Location: Ellicott City, Maryland
- Challenge: These clients wanted to expand their kitchen by knocking down the wall between the kitchen and dining room. They wanted a long island with ample seating for their children and guests. Opening up the space and adding new windows brought more natural light into the kitchen. The two tone cabinetry, colorful accent tile, intricate trim work, and custom wood hood add visual interest to the space. We also added a beverage area with wine storage in their new dining room location. New flooring and paint refreshed the rest of the first floor.
- Designer: Annamarie Hamilton, get to know Annamarie.
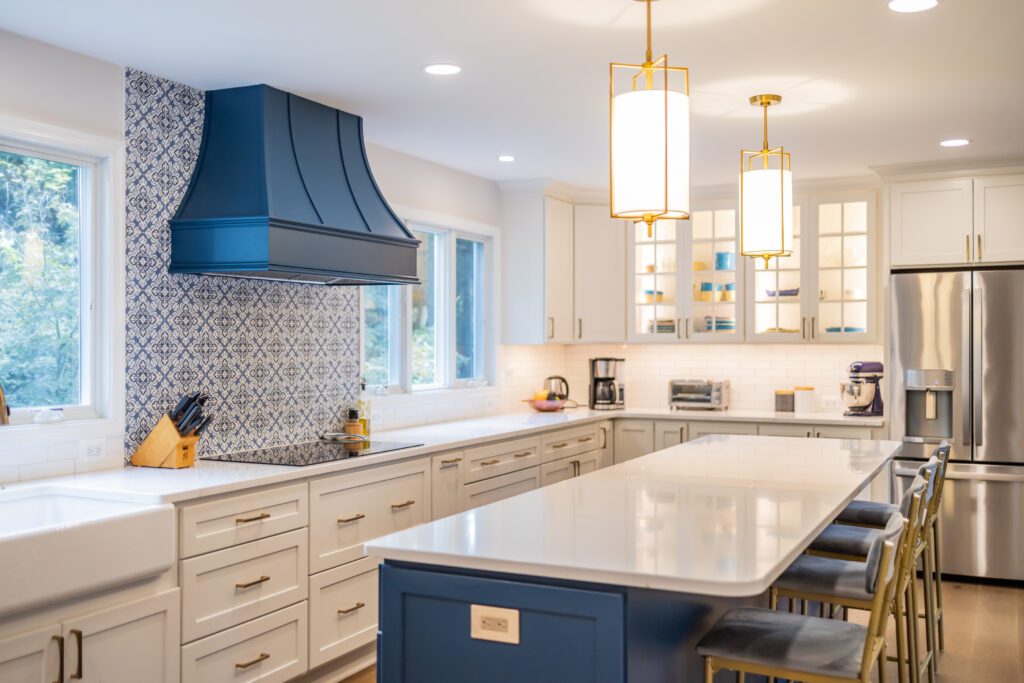
Let's get started on your project ...
Our other home remodeling projects ...

Old Oak Primary Bath
Home Old Oak Primary Bath Project Summary Location: Ellicott City, Maryland Challenge: The overall footprint of this space was ample
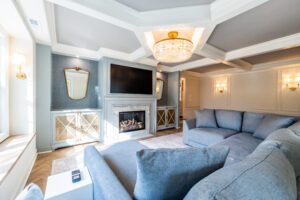
Plum Spring Addition
Home Plum Spring Addition Project Summary Location: Ellicott City, Maryland Challenge: Instead of moving, these clients decided to remodel their
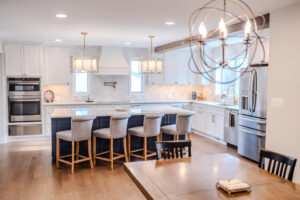
Morningside Addition
Home Morningside Addition Project Summary Location: Ellicott City, Maryland Challenge: Our clients were going through a real love-it or list-it
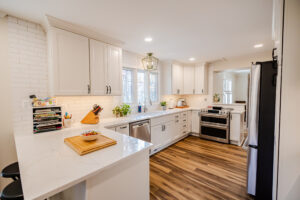
Crossbeam Circle First Floor
Home Crossbeam Circle first floor Project Summary Location: Columbia, Maryland Challenge: The client wanted the kitchen to be more open
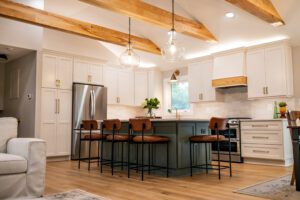
Charley Forest First Floor
Home Charley Forest First Floor Project Summary Location: Olney, Maryland Challenge: This client wanted to open up their kitchen, dining room,
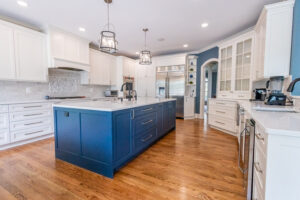
Old Oak Kitchen
Home Old Oak Kitchen project summary Location: Ellicott City, Maryland Challenge: These clients were happy with the overall layout of

