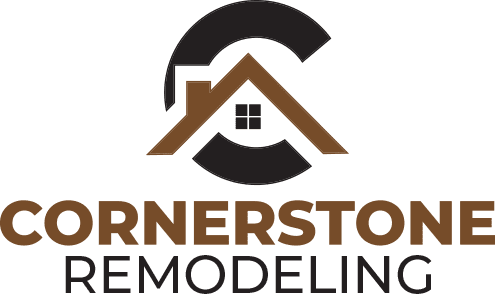Goshens Edge Kitchen
- Home
- Goshens Edge Kitchen
Goshens Edge Kitchen
Project Summary
- Location: Gaithersburg, Maryland
- Challenge: This client needed a complete refresh of their first floor. We updated their laundry/mudroom, powder room, breakfast room, and kitchen. We expanded their pantry, and created architectural interest with custom wood beams, a custom hood, and open shelving to tie together a unique 3-color cabinet design concept.
- Designer: Hannah Fish, learn more about Hannah.
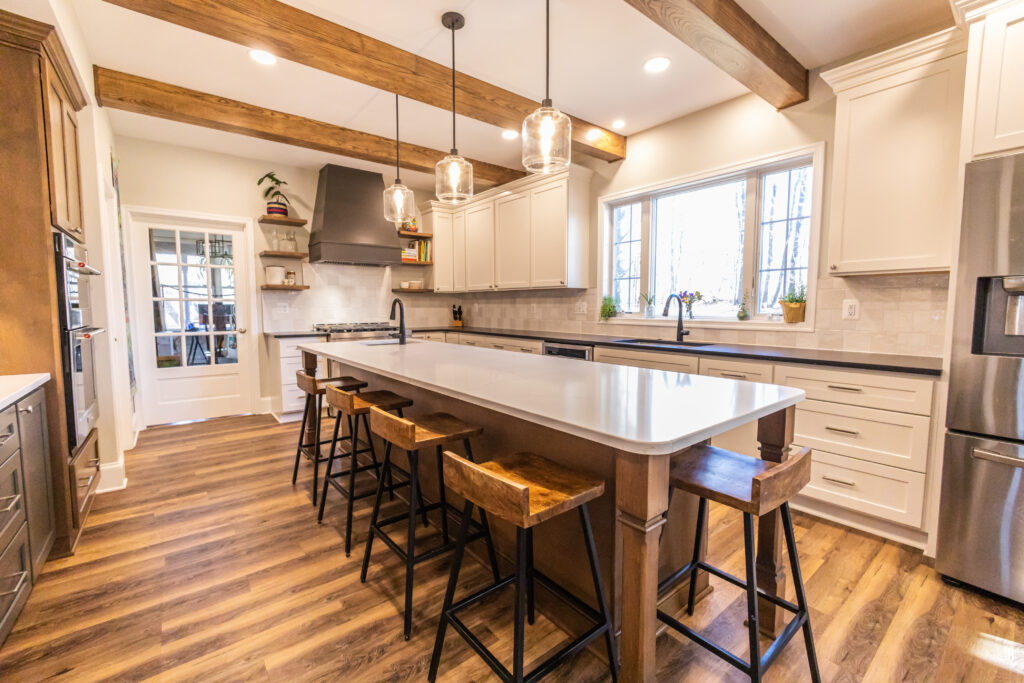
Let's get started on your project ...
Our other home remodeling projects ...
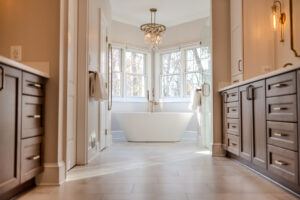
Old Oak Primary Bath
Home Old Oak Primary Bath Project Summary Location: Ellicott City, Maryland Challenge: The overall footprint of this space was ample
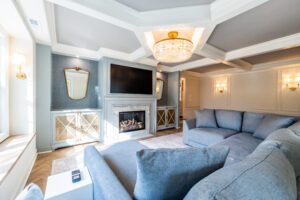
Plum Spring Addition
Home Plum Spring Addition Project Summary Location: Ellicott City, Maryland Challenge: Instead of moving, these clients decided to remodel their
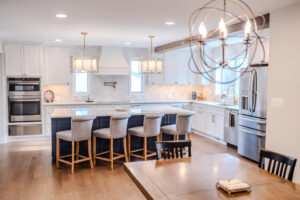
Morningside Addition
Home Morningside Addition Project Summary Location: Ellicott City, Maryland Challenge: Our clients were going through a real love-it or list-it
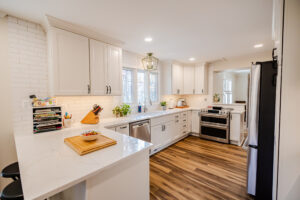
Crossbeam Circle First Floor
Home Crossbeam Circle first floor Project Summary Location: Columbia, Maryland Challenge: The client wanted the kitchen to be more open
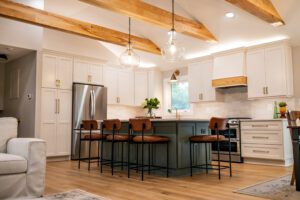
Charley Forest First Floor
Home Charley Forest First Floor Project Summary Location: Olney, Maryland Challenge: This client wanted to open up their kitchen, dining room,
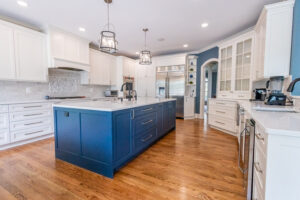
Old Oak Kitchen
Home Old Oak Kitchen project summary Location: Ellicott City, Maryland Challenge: These clients were happy with the overall layout of
