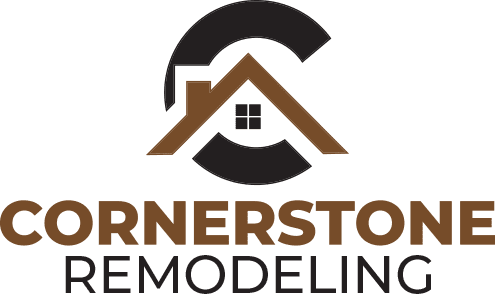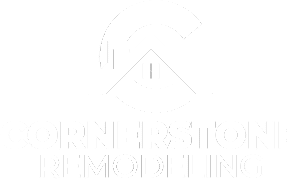River Walk Basement
- Home
- River Walk Basement
RIVER WALK BASEMENT
Project Summary
- Location: Ellicott City, Maryland
- Challenge: For this basement, the client wanted living and entertaining space, room for their kids to play, a wet bar, a combined office and exercise space, and a full bathroom. By adding a bar midway through the basement, we were able to create some defined areas without closing off the basement entirely. A fun chevron shiplap wall and custom floating shelves add some character to the main area, and a blue vanity with brushed brass fixtures keep the bathroom bright.
- Designer: Hannah Fish, learn more about Hannah.
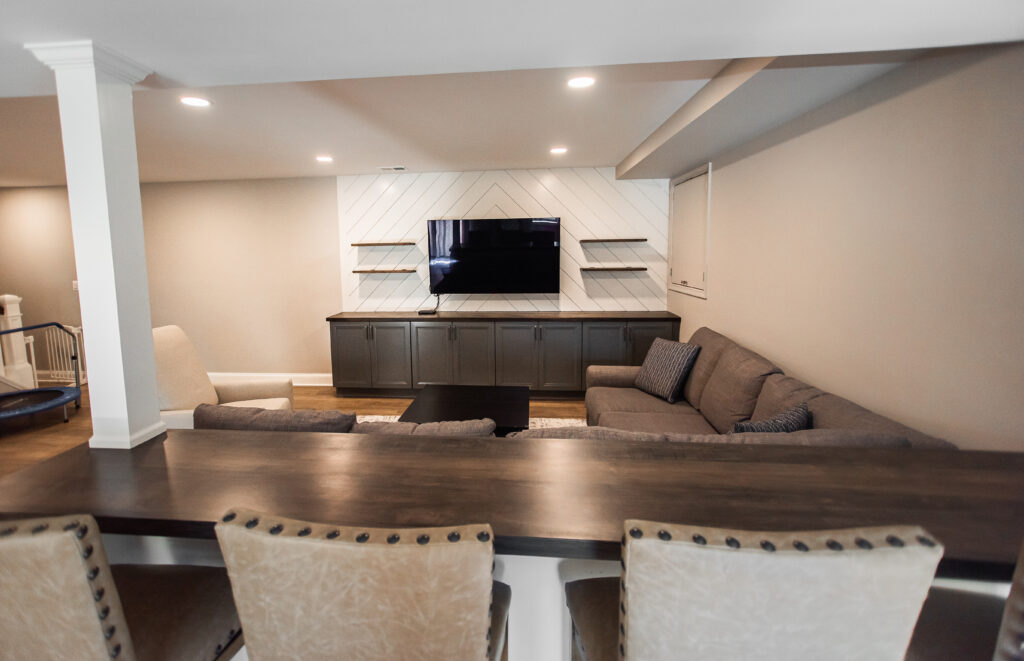
Let's get started on your project ...
Our other home remodeling projects ...
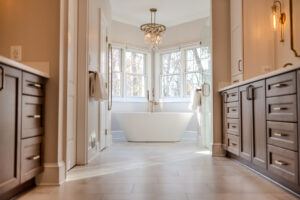
Old Oak Primary Bath
Home Old Oak Primary Bath Project Summary Location: Ellicott City, Maryland Challenge: The overall footprint of this space was ample
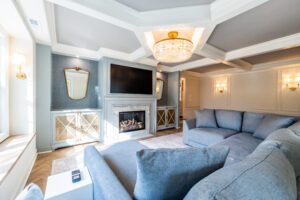
Plum Spring Addition
Home Plum Spring Addition Project Summary Location: Ellicott City, Maryland Challenge: Instead of moving, these clients decided to remodel their
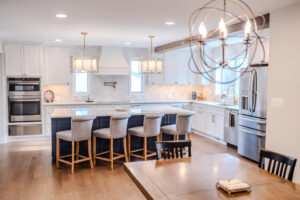
Morningside Addition
Home Morningside Addition Project Summary Location: Ellicott City, Maryland Challenge: Our clients were going through a real love-it or list-it
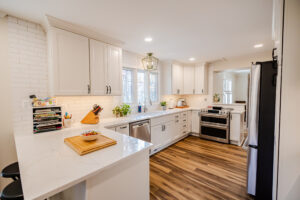
Crossbeam Circle First Floor
Home Crossbeam Circle first floor Project Summary Location: Columbia, Maryland Challenge: The client wanted the kitchen to be more open
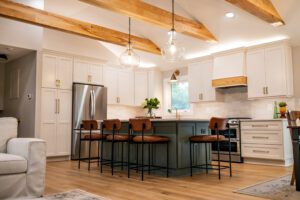
Charley Forest First Floor
Home Charley Forest First Floor Project Summary Location: Olney, Maryland Challenge: This client wanted to open up their kitchen, dining room,
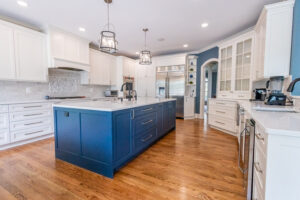
Old Oak Kitchen
Home Old Oak Kitchen project summary Location: Ellicott City, Maryland Challenge: These clients were happy with the overall layout of
